South Boulder Pop-Top Home Addition
When a family of four found a home with great bones in a prime South Boulder location with a large yard, they knew they had to have it. The problem was figuring out how to make this home function better and accommodate their family through the tween and teenage years. Two high priorities were a kitchen remodel that would open up the space to adjoining living areas and the addition of a master suite. Another concern for the family was indoor air quality, which directed the material choices for every aspect of the project. Melton Design Build took on the challenge of creating a dream space for them.
The Melton design team proposed a pop-top home addition to accommodate the master suite plus an addition on the back of the home. In addition to getting the open kitchen layout and master suite, the design afforded the family an in-law suite and a rec room for the kids. Materials from the plywood sheeting on the shell of the home to interior paints were all hand-selected for their no VOC properties to ensure the best possible indoor air quality.
BEFORE IMAGES
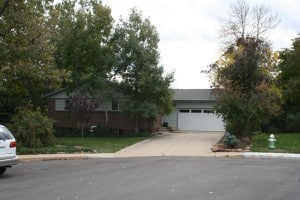
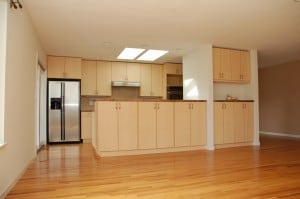
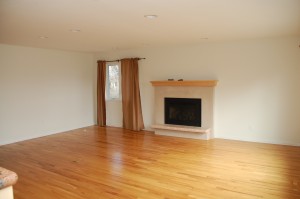
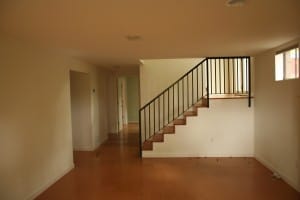
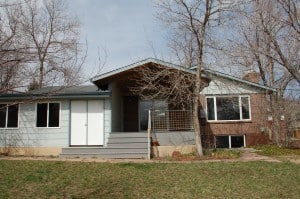
DURING CONSTRUCTION
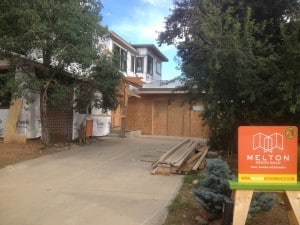
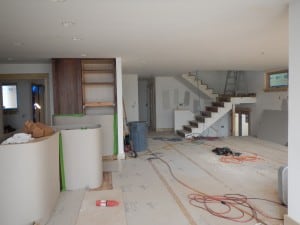
AFTER PHOTOS
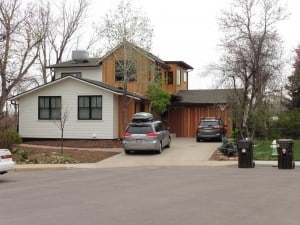
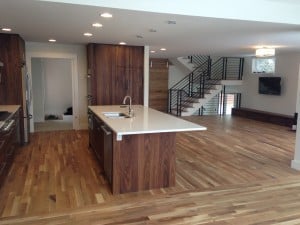
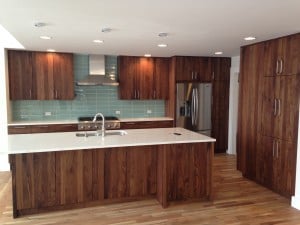
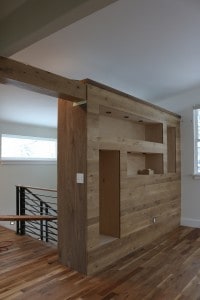
See more project photos and contact us today about a remodel of your home!
