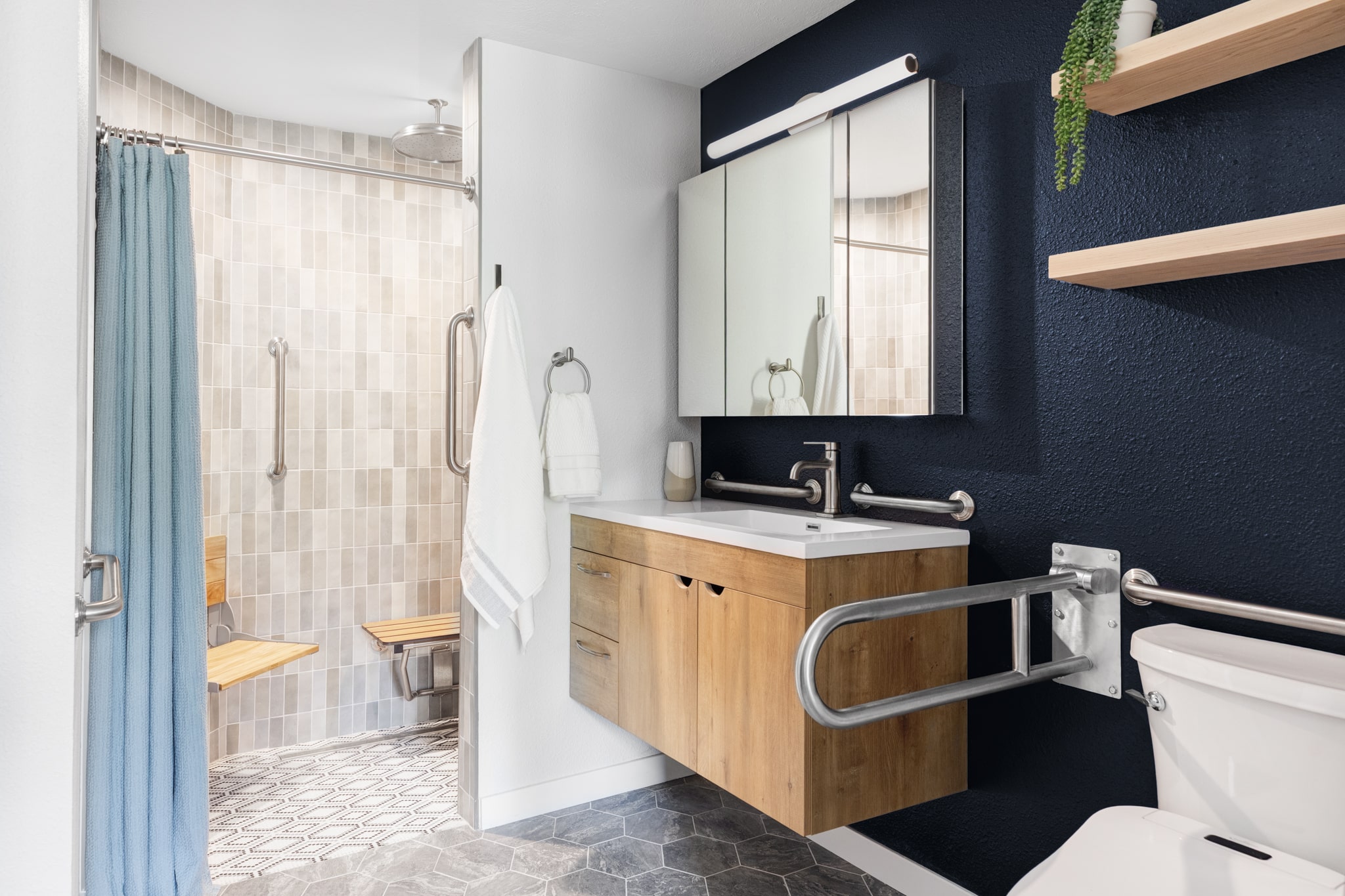Article Summary
Melton’s people-first approach goes beyond checking ADA boxes to create truly usable, beautiful spaces. In this article, we look at project highlights from a 2023 ramp installation with There With Care to a whole first-floor accessibility remodel and how collaboration and inclusive design principles guide our work, plus answers to common questions about ADA and residential remodeling in Colorado.
Table of Contents
- Melton’s Dedication to Accessibility
- Accessibility in Action
- Moving Beyond ADA Standards
- Collaboration Drives Thoughtful Design
- Building a Brighter, More Equitable Future
- Thank You, Trade Partners
- Frequently Asked Questions
Melton’s Dedication to Accessibility
When we think of accessible design, ADA (Americans with Disabilities Act) standards often come to mind as the benchmark for inclusivity. While these federal standards provide a critical foundation, they are just the beginning. At Melton, we believe exceptional design goes beyond just checking boxes! It transforms spaces into environments that truly work for the people who use them, reflecting their needs, enhancing their experiences, and supporting their full participation in everyday life.
This philosophy has guided us across a variety of accessibility-focused projects. In 2023, we partnered with There With Care to install a ramp for a family navigating an unexpected medical crisis, ensuring their home could better accommodate their child’s needs. Similarly, our work at Rocky Mountain Equality brought their facility into compliance with federal accessibility standards, ensuring all visitors can move through the space with ease.
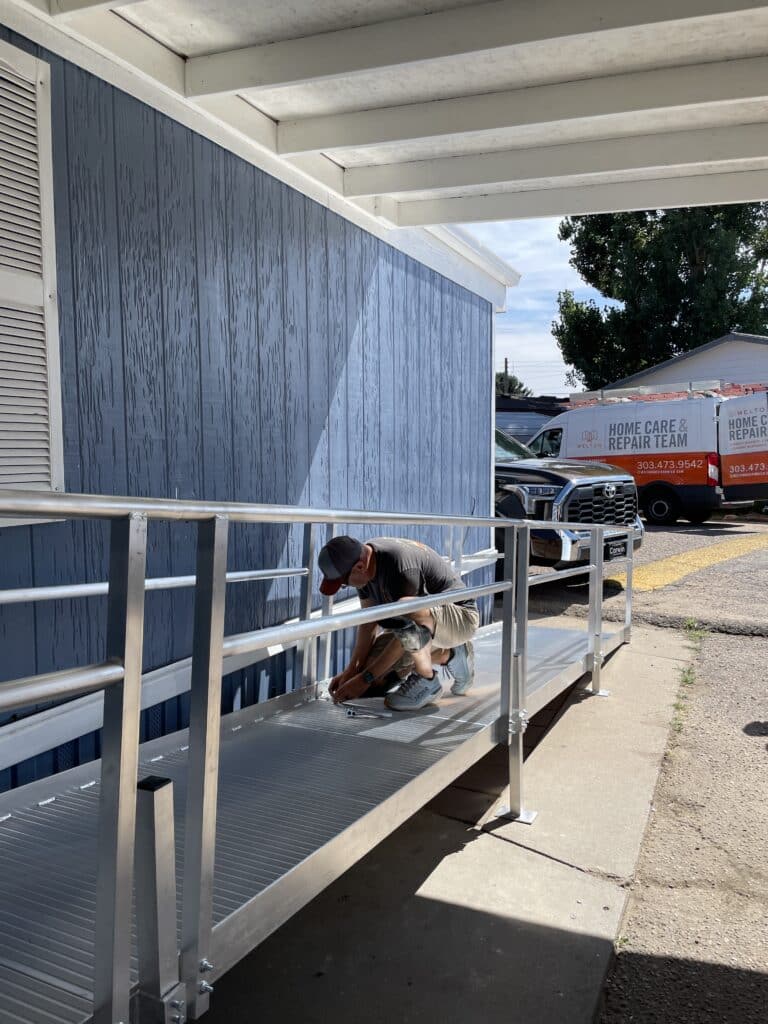
Accessibility in Action
This year, we embarked on a Melton Cares project with a broader scope: remodeling the entire first floor of a home to accommodate the needs of a family member who navigates the world with the assistance of walkers and an electric wheelchair. With input from our team of in-house experts, this project was an opportunity to create a space that not only meets ADA standards but also prioritizes the lived experiences of the family members who will use them.
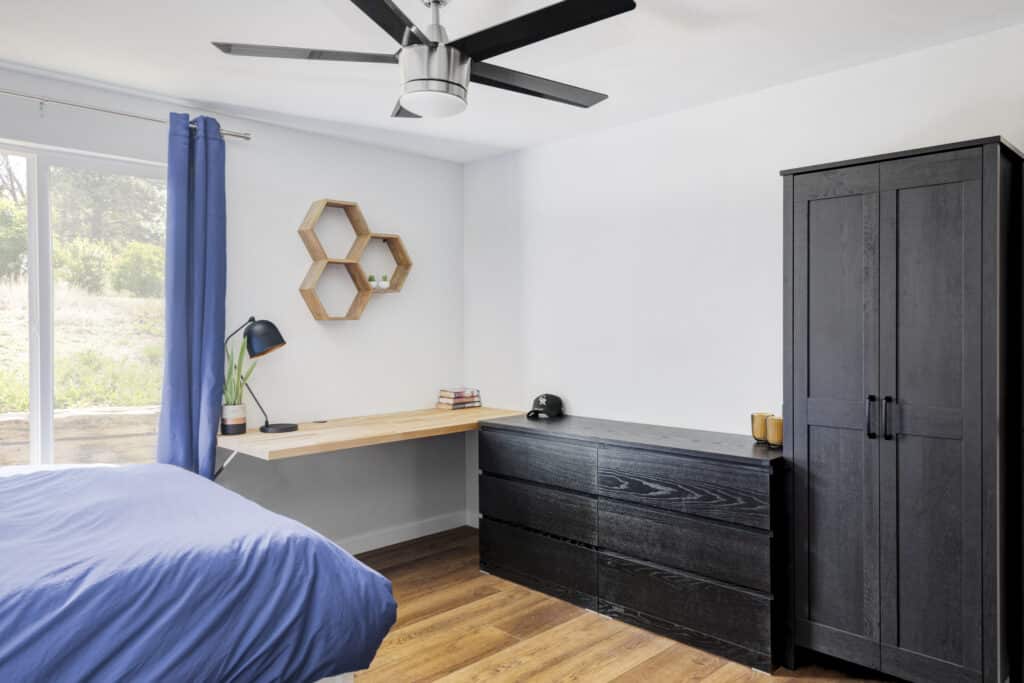
The Melton team designed clear, unobstructed pathways that allow the electric wheelchair to access the bathroom from multiple entry points. We also created a barrier-free bathroom equipped with ample grab bars, a bedroom desk that accommodates the electric wheelchair, and furniture with enough storage for necessary care supplies. The remodel included ways to minimize the need for assisted transfers in and out of the wheelchair and included an inclusive play space for siblings and friends.
Since all original bedrooms were located on the second level of the home, a new accessible bedroom and bathroom were added to the first level. To accommodate the new accessible spaces on the first level, the Melton team relocated the laundry room and pantry. We also widened a primary hallway pinch point to improve bedroom entry access. Slip-resistant interior finishes were selected to ensure safety and easy navigation throughout the home.
Moving Beyond ADA Standards
ADA guidelines set a necessary baseline for accessibility, ensuring physical spaces are usable by individuals with disabilities. However, accessible design is about more than compliance—it’s about understanding how people interact with the built environment and using this understanding to craft spaces that serve them in meaningful ways!
For example, the elevator installation at the Equality Center of the Rocky Mountains wasn’t simply a technical upgrade; It was part of a larger effort to make the space welcoming and functional for all individuals, regardless of their mobility. Similarly, the design choices for our 2025 project focused on creating a first floor that fosters independence as well as connection, and a sense of belonging for the family it will serve.
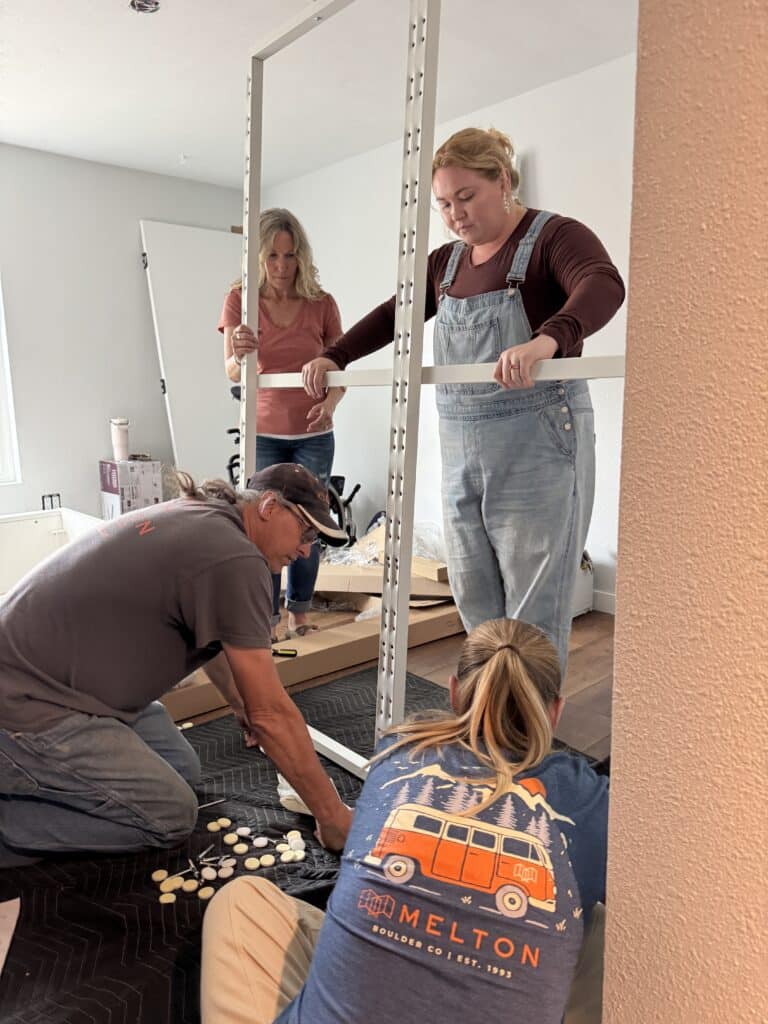
Collaboration Drives Thoughtful Design
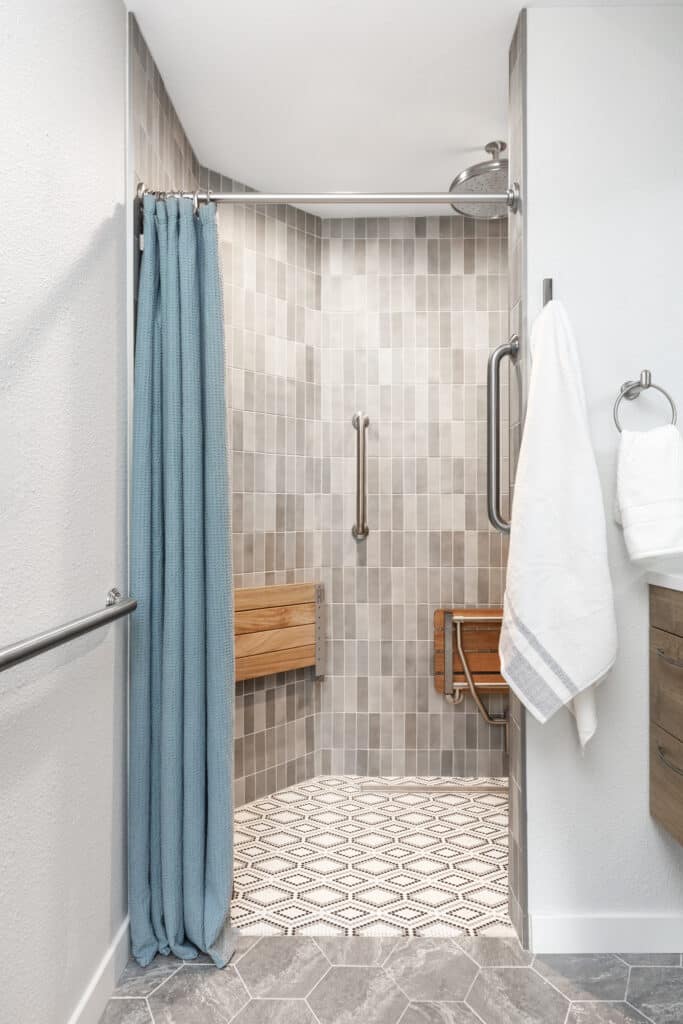
The best design solutions are born from collaboration. At Melton, we engage with clients, community organizations, and the people who will use the spaces we create to ensure every detail serves a purpose. Accessibility design isn’t just technical—it’s deeply personal.
For our 2025 project, the Melton team worked closely with the family every step of the way. Feedback from all members of the family was essential in not only creating an accessible space, but an environment that felt like home for everyone. From textures of different materials to paint colors and more, every element that goes into a design is vital in tailoring to each individual’s unique needs.
By listening to those who will live in and navigate the spaces we design, we move beyond the standards to craft solutions that make a tangible difference. This people-first approach drives every project we undertake, from small-scale upgrades to comprehensive remodels.
Building a Brighter, More Equitable Future
Few things shape the quality of our lives quite like the built spaces we spend them in. At Melton, we believe great design puts people first. This belief is rooted in our core values, exemplified by our B Corp status, and demonstrated by our commitment to accessibility and inclusion. Together, with the help of our clients and community partners, we’re building a brighter, more equitable future for the communities where we live, work, and play!
Thank You, Trade Partners

The 2025 Melton Cares initiative wouldn’t be possible without the generous support of our community trade partners who donate their time, talent, and services.
- H&M
- Koala Insulation
- Methodical Plumbing & Heating
- Pella of Colorado
- Perks Deconstruction
- Southpaw Electric
- Tile Bar
- Weaver Stone
Frequently Asked Questions
Does ADA “apply” to private homes in Colorado?
Strictly speaking, ADA is written for public/commercial spaces; however, we use ADA and universal design principles as a higher standard to guide residential remodels so homes are safer, more comfortable, and easier to navigate for everyone.
What are the most impactful accessibility upgrades for a home remodel?
Common wins include zero-threshold entries, wider clearances and doorways, barrier-free bathrooms (grab bars, roll-in showers), slip-resistant flooring, reachable storage, appropriate lighting/contrast, and layouts that reduce or eliminate difficult transfers.
How do you approach an accessible remodel if someone uses a wheelchair or walker?
We start by understanding daily routines, mobility needs, and turning space requirements. Then we design open layouts with accessible bathrooms and kitchens, appropriate countertop and switch heights, and safe, direct circulation between key areas of the home.
Can accessibility and great design coexist?
Absolutely! Our approach emphasizes beautiful, functional solutions: integrated ramps and elevators, materials and finishes that feel like home, and spaces that support independence without compromising aesthetics.
What does “beyond compliance” actually look like in practice?
Instead of designing to the minimum standard, we collaborate closely with homeowners and partners to create tailored solutions that match how people truly live, resulting in homes that are inclusive, comfortable, and adaptable.
How does climate and location influence accessibility choices?
Colorado’s snow and freeze-thaw cycles make zero-step entries, drainage, and slip-resistant materials especially important. Durable hardware, weather-appropriate finishes, and proper exterior grading help maintain traction and accessibility year-round.
How do I get started and what does the process look like?
Begin with a consultation to discuss goals, mobility needs, and budget. From there, we develop design concepts, refine them through collaboration, and coordinate with trusted trade partners to deliver an inclusive result that fits your lifestyle.
