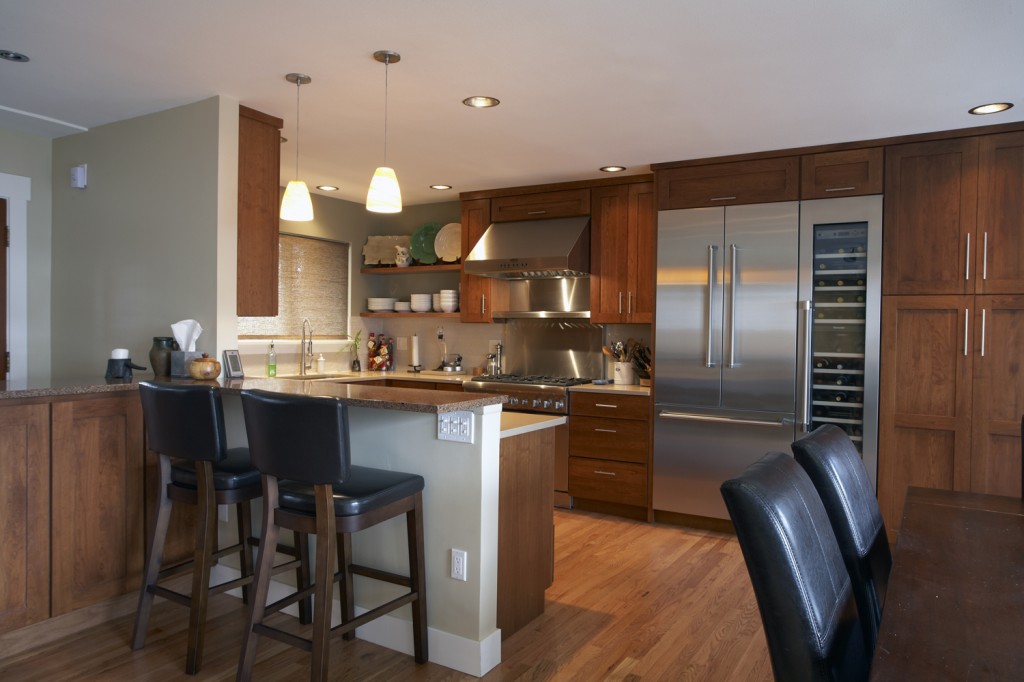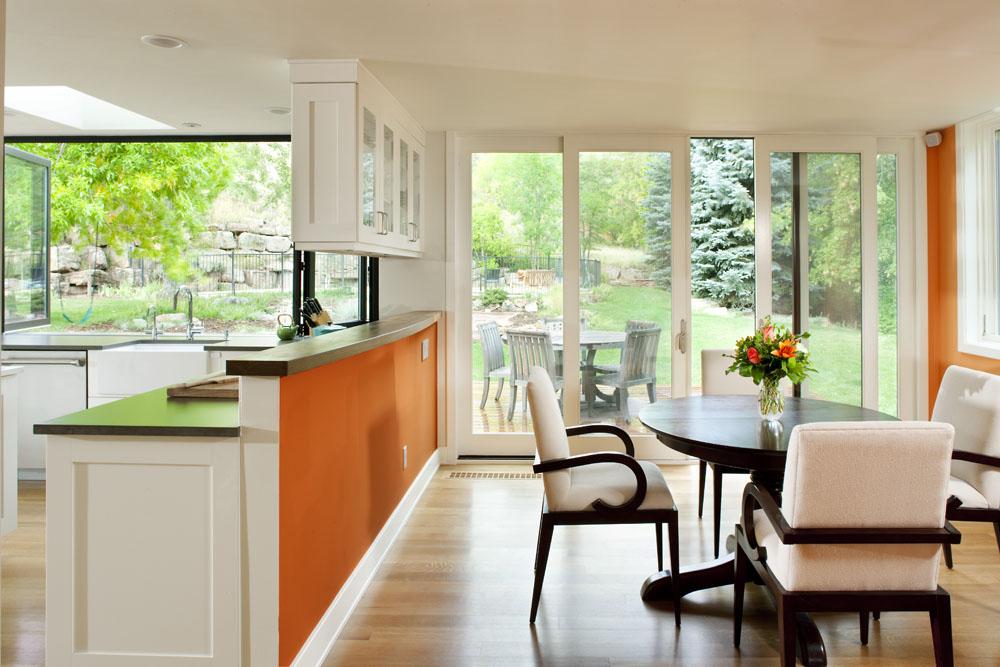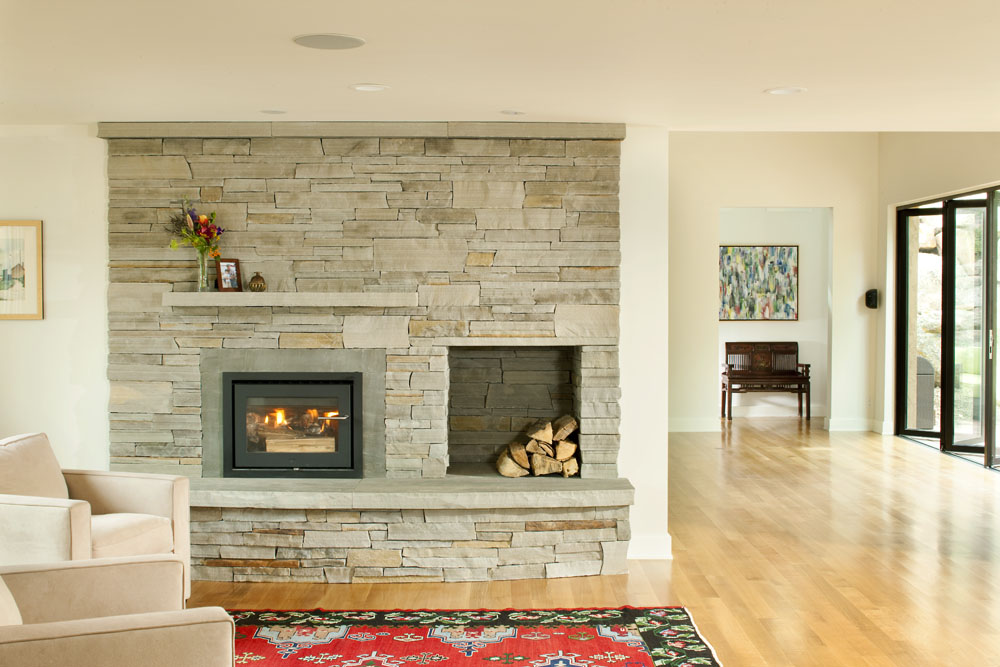One lasting trend to emerge from the economic downturn is intentional downsizing. Gone away is the McMansion concept as architects and designers are taking efficient use of space to a whole new level. Formal dining rooms, dens and home offices are becoming relics of the past. Instead, open living plans are blurring the boundaries between the kitchen, living and dining areas. The overall feel created from this type of layout is one of spaciousness, while the actual footprint can be much smaller.
One benefit is, of course, cost savings when you have a smaller, more efficient home. The real payback, however, comes from the increased family time when everyone’s basically in the same open space while performing different tasks. While the kids are at the bar doing homework, mom can be nearby at her open micro-office checking email.
Ideas for creating a floor plan that will give you the openness you desire while creating efficiency and storage:
Remove walls that separate your kitchen from other areas of the home. Floor-to-ceiling built-in bookcases can flank the opening creating much needed storage.


For more ideas on open floor plans and efficient design, see our pin board on Pinterest.
