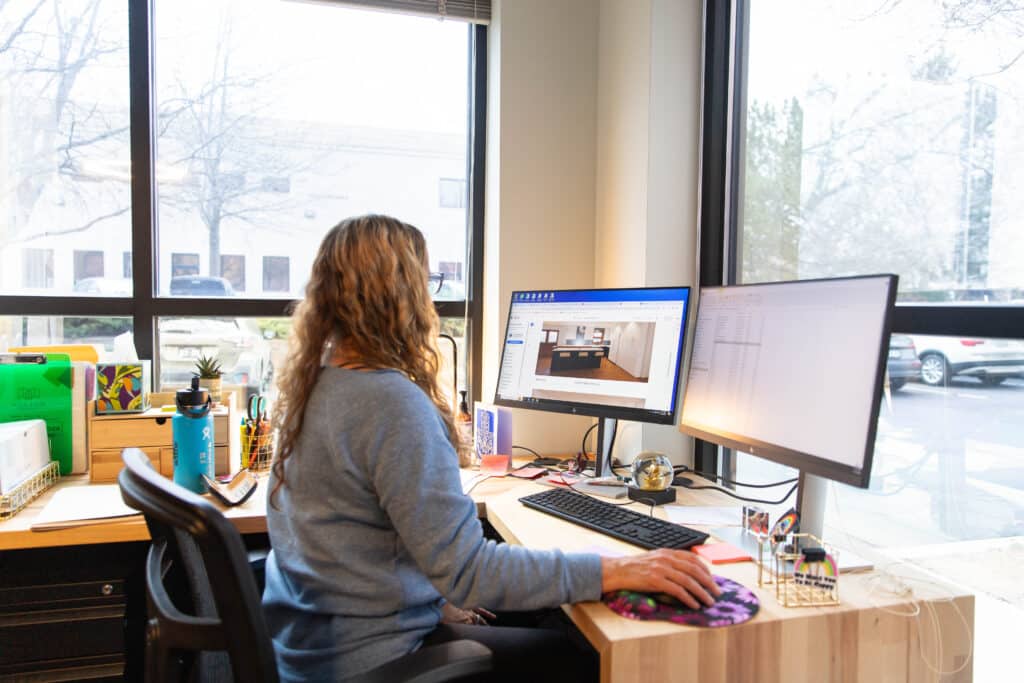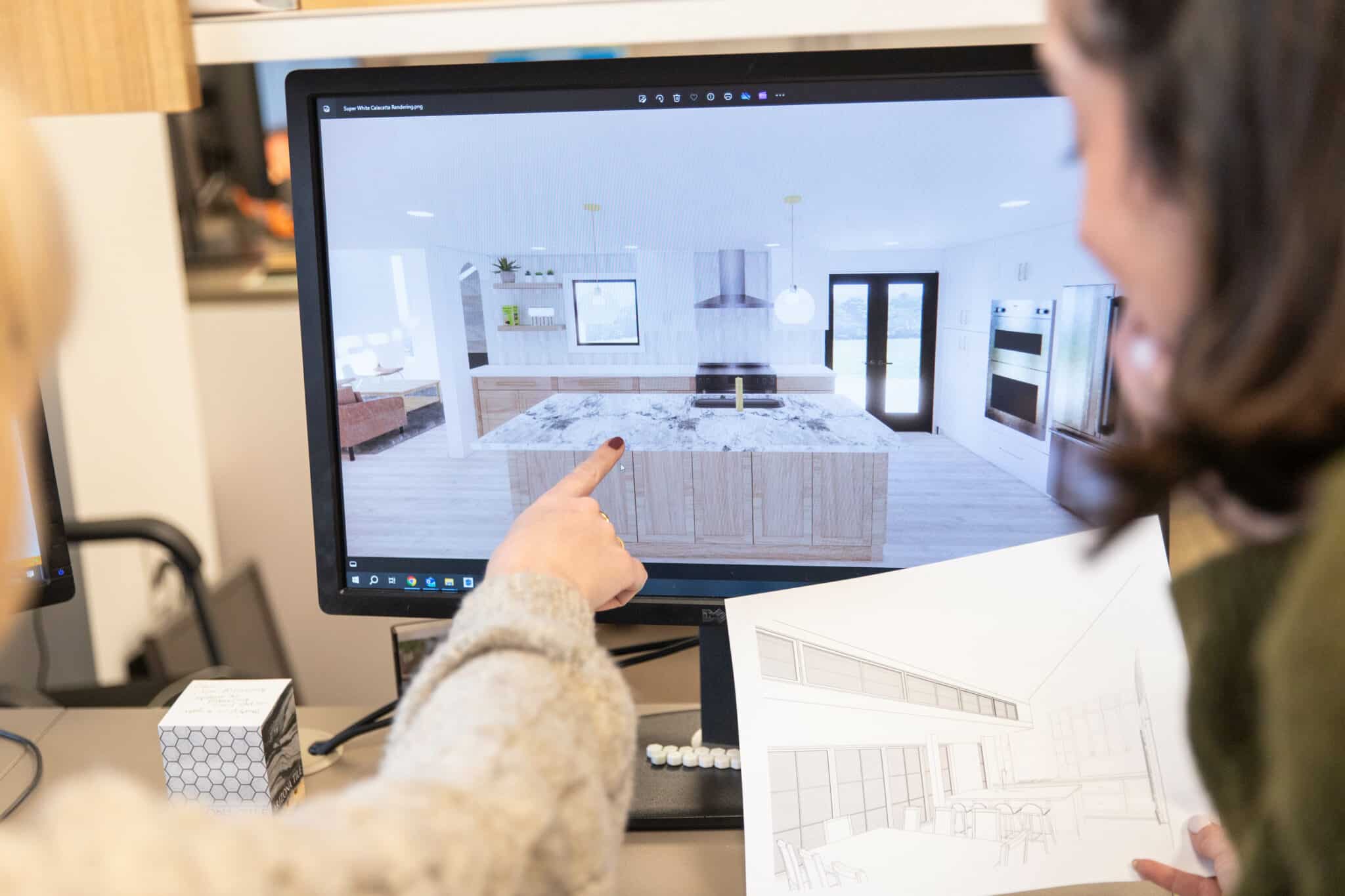The Power of 3D Modeling in Your Remodel

A Matterport scan is an essential tool we utilize during the design phase of your remodeling journey. One of our drafters will use a Matterport Capture Device to not only take pictures of your home, but collect spatial data that will be transferred to our drafting software. Using these images and spatial data, we can transform your space into an interactive 3D model. Cool, right? Think of us as the Google Street View car, but for the inside of your house!
The Matterport scan of your house will consistently be utilized as a reference as we work on your project in the Conceptual Design phase and beyond.
How the Matterport Scan Works
So, what exactly is the process of Matterport scanning? A Melton Drafter will come out to your home for a few hours to accurately capture a scan. Usually taking around an hour per 1,000 square feet, our drafters set up scan points throughout the space. It’s always easier when your house is clean and decluttered, so make sure to gather all those empty water cups! Once complete, our drafter will upload the scan to the Matterport server, where we can then share a private link for Melton team members. Next, we utilize a Point Cloud add-on through Matterport, which is a tool that maps the scan points into a dynamic grid (think X, Y, & Z axes). We can then bring this data over to Revit, a CAD (Computer Aided Design) program we use for creating 3D models of buildings, and voila! Your home now exists in the Matrix!
Turning the Scan into a Usable Model
Since your space has been converted into a 3D environment, our drafters will be able to generate an As-Built, or a model of your space. With this model, our designers can start tailoring the details of your project with the correct dimensions and measurements. This is when your project will start to look like it lives in the real world again. A CAD model of your rooms will be the new playground for the next phase of design.
Bringing Designs to Life

This is where the fun really begins! You’ll get to see a variety of different designs come to life in your home. One of the benefits of using Matterport and Revit technology to create a 3D model is the different perspectives it allows for; you’ll get to see how a design looks from multiple angles, so you can effectively imagine how you’ll feel when immersed in the space.
A Tool for the Entire Journey
The Matterport scan and As-Builts will be used for the duration of your project and will assist in every phase of the process, from estimating all the way through to warranty. At the end of your remodeling journey, you’ll get to compare the final result to these early designs. Watching your project evolve from a digital idea into a real-life space in your home is the most magical part of the process for both you and us, and Melton is excited to be by your side the whole way through!
