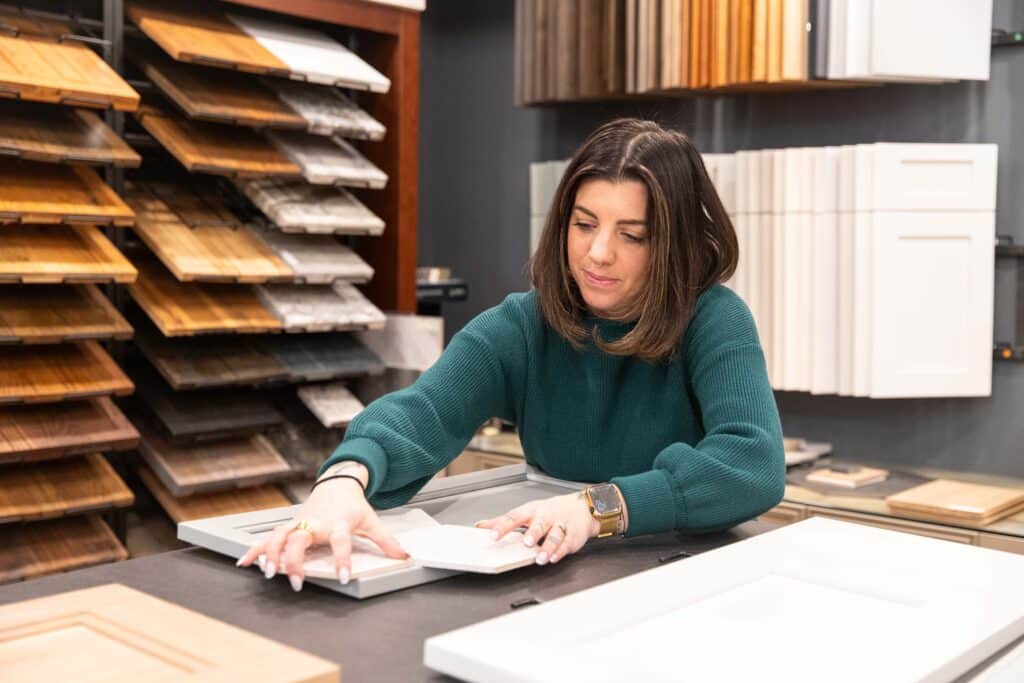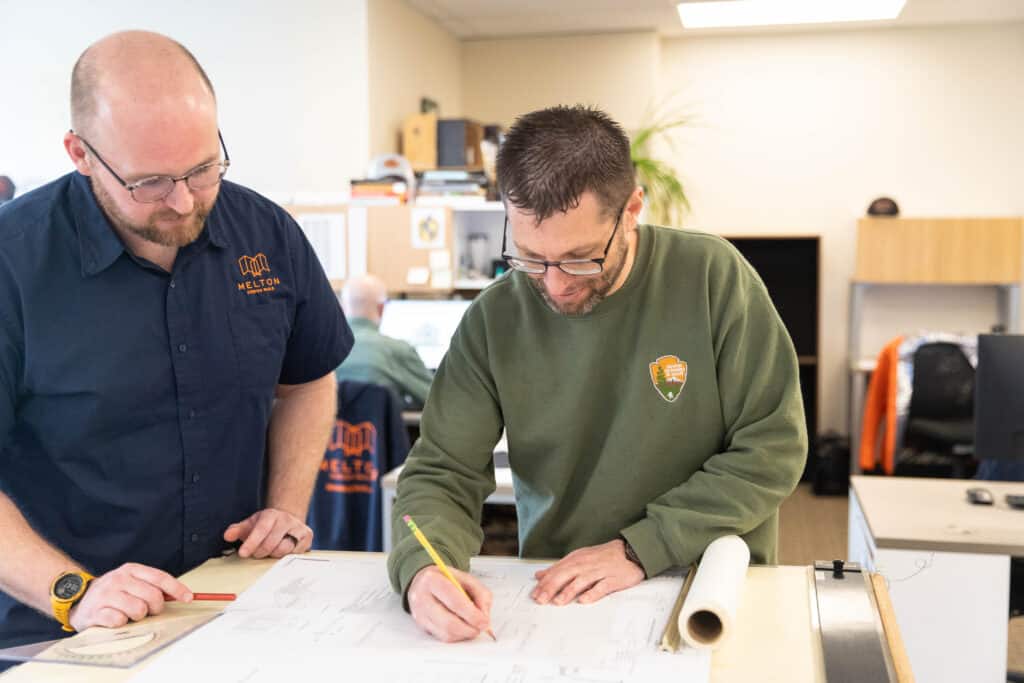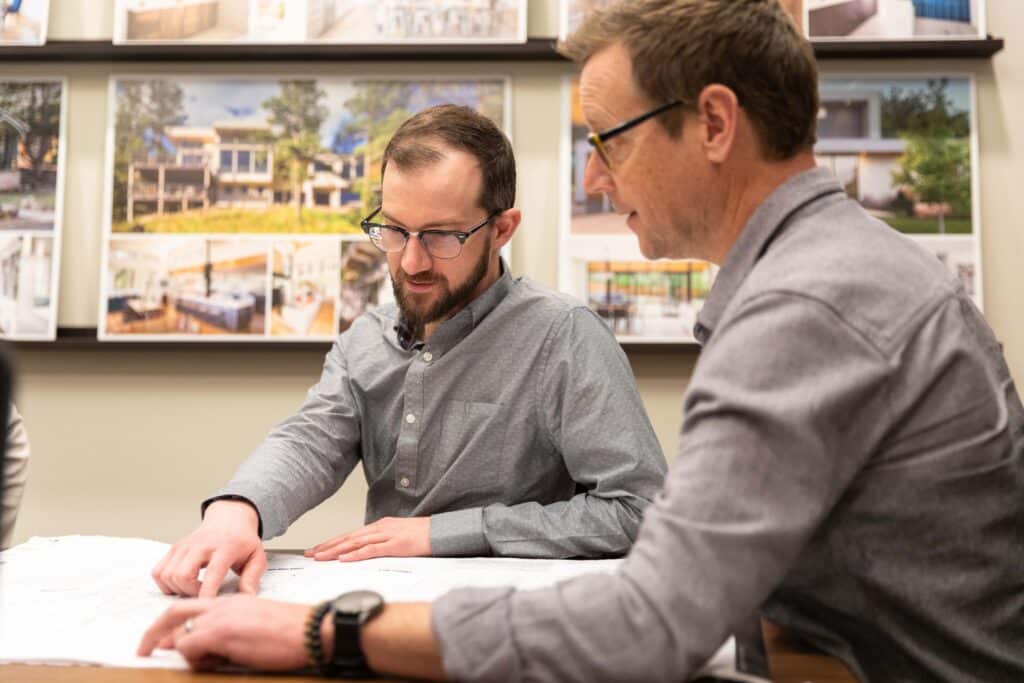Speaking the Language of Design
Ever feel like design and construction come with their own secret language? We get it. That’s why we’re here to make the process clear, approachable, and even a little fun. Whether you’re diving into design decisions or reviewing plans, knowing the lingo helps you feel confident and engaged in your project. Let’s break it down together—because the more you know, the more exciting this journey becomes.
As-Built
A set of drawings that document how a building was actually constructed, as opposed to how it was originally designed. These are documents that allow a compare-and-contrast between design versus final specifications.
CAD (Computer-Aided Design)
This is where your project starts to take shape in the digital world. CAD software allows our team to create detailed, scalable drawings of your home, laying the foundation for every design decision. Whether we’re sketching initial concepts or finalizing construction details, CAD helps us refine your space before any work begins, so you can see exactly how everything fits together.
Conceptual Design
The first step in turning ideas into reality. This phase is all about exploring possibilities, refining goals, and laying the groundwork for your remodel. It’s where we get to know your space, understand your needs, and start shaping a vision that blends function and style. Want to dive deeper? Check out our full breakdown of Conceptual Design here.
Design Development

This is the most time intensive part of designing your project. You’ll decide (with our help, of course) on all the details and finishes that will go into your project. Our in-office design center makes it easy for you to see and touch options, all in one place, and better visualize your finished project.
Matterport
This high-tech tool allows us to create a precise 3D scan of your home. Using a Matterport Capture Device, we transform your space into an interactive model that helps us visualize, measure, and plan with accuracy. Think of it like Google Street View, but for the inside of your house. These scans serve as a critical reference throughout the design process, ensuring we work with the most accurate dimensions from start to finish.
Perspective
This is creating the illusion of depth and space. Some ways perspective can be used are for furniture placement, colors and patterns, and lighting. This is a fundamental part of design that affects how people perceive and interact with a space.
Schematic Design

This is the first phase of the architectural designs. This is where your design is turned into physical drawings. During this time, our architects, architectural designers, and drafters are hard at work behind the scenes developing drawings that explore your ideas and aesthetics, meet your needs and functionality, and abide by safety standards.
Site Plan
A drawing that shows the layout of the site/highlights the area of work where the project will be taking place.
3 Floor Plans
Drawings that show the layout of the interior spaces where we will be focusing our remodel or refresh on.
Elevations

Drawings that show a vertical view of 1-3 sides of a project. For example, kitchen or bathroom cabinets, exterior of a house, or a fireplace and so on.
3D Perspective
Black and white model that shows the layout of the options of the interior space we are working on in 3 dimensions.
