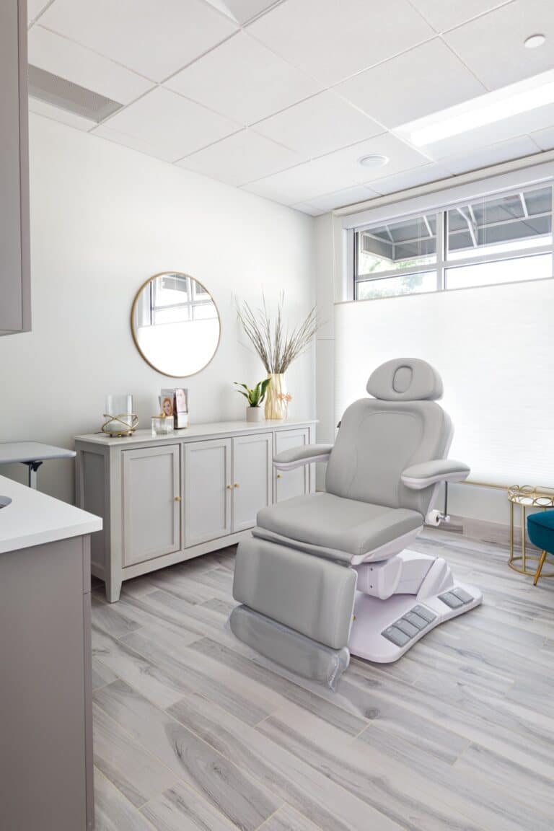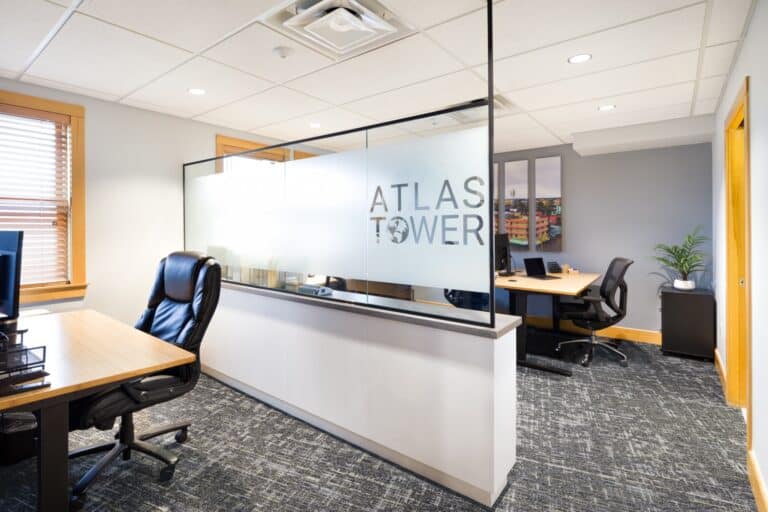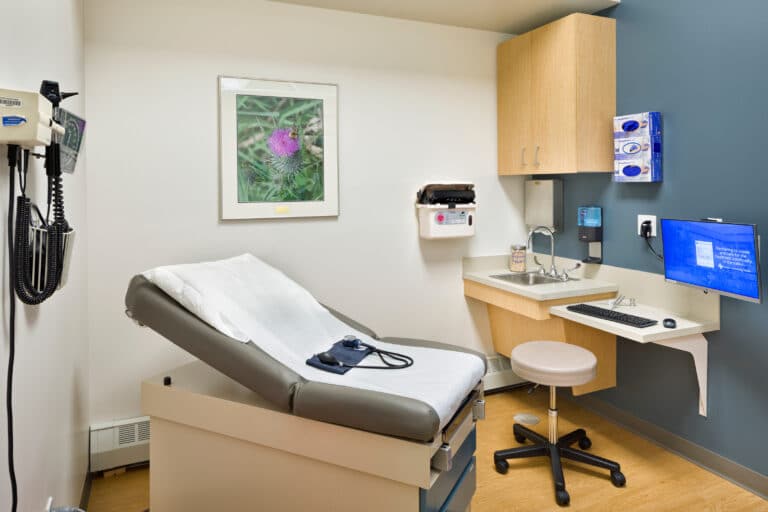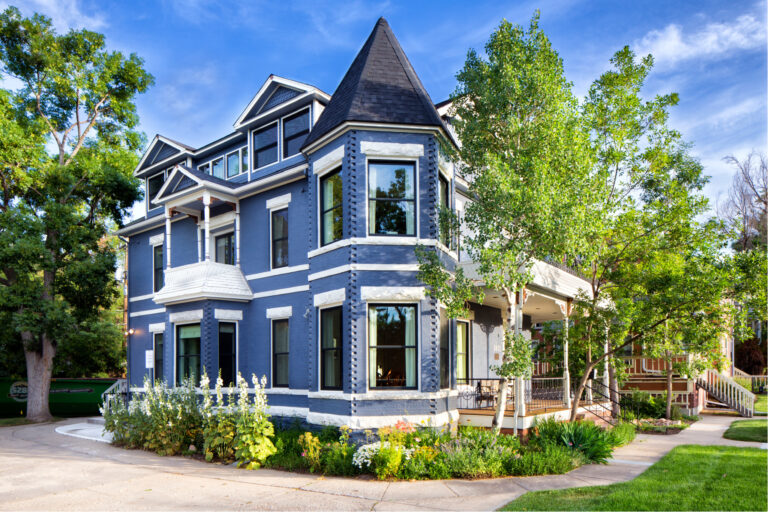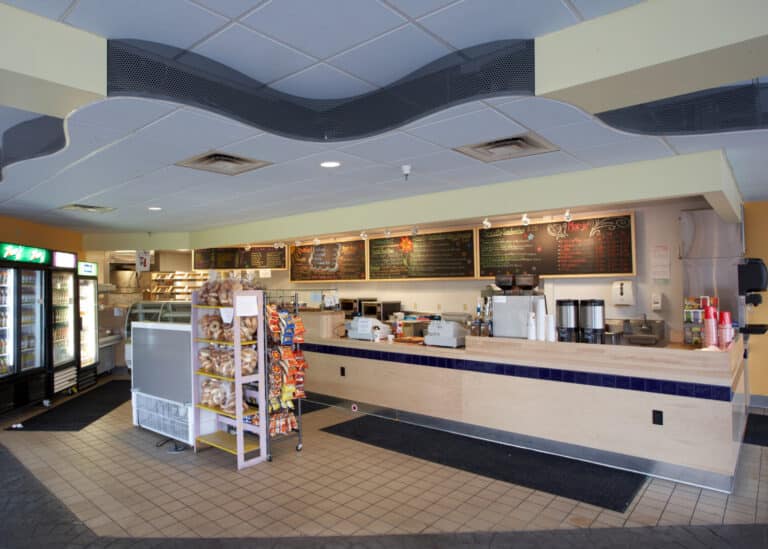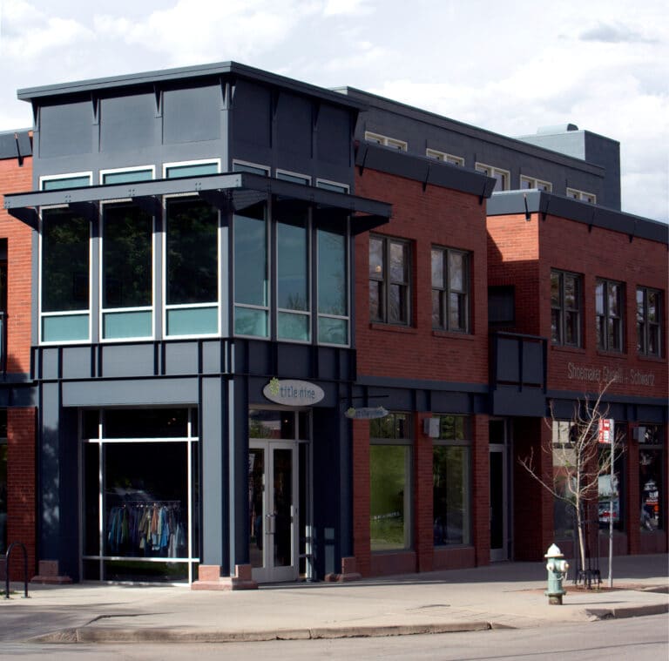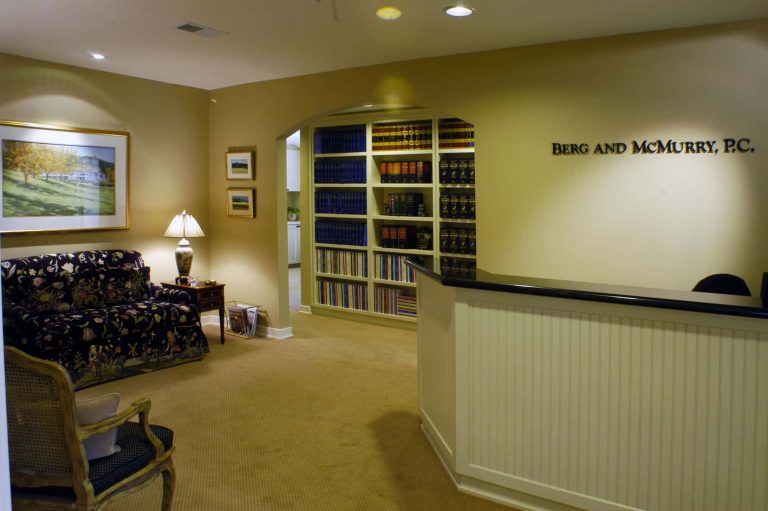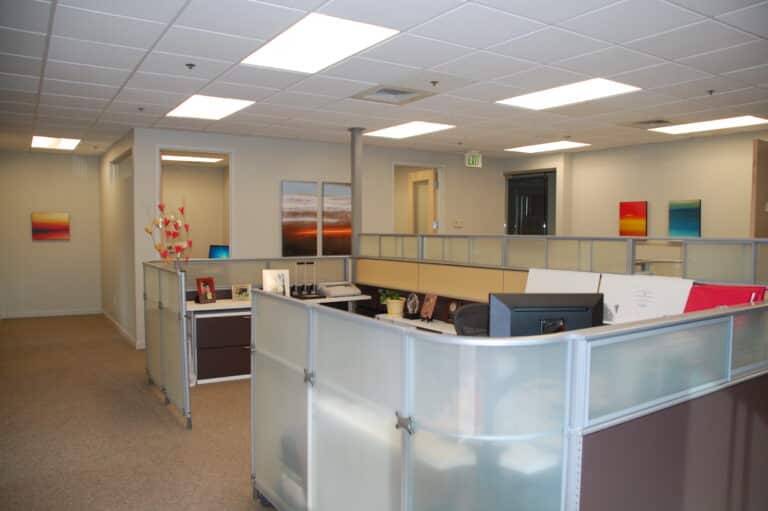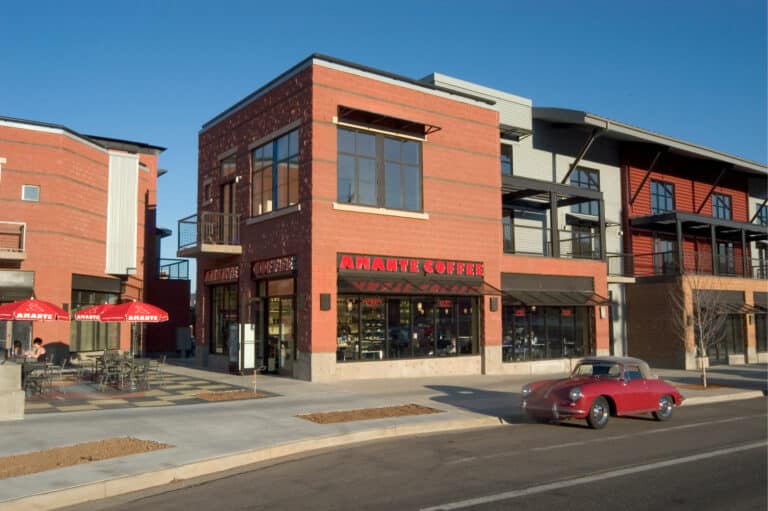Commercial Tenant Improvement
This commercial tenant improvement project involved a relatively straightforward renovation of an existing commercial space. The main focus of the project was the installation of new demising walls and the creation of an employee kitchen. To achieve a more modern and open look, the acoustical tile in the central portion of the space was removed, revealing the underlying structure. As part of the renovation, new mechanical trunks were installed to accommodate the updated layout.

Upgraded Ambience
To meet the required building code standards and enhance the overall ambience, the lighting system underwent an upgrade throughout the commercial space. This ensured optimal lighting conditions for employees and visitors alike.

Revamped Reception
Additionally, a site-built reception desk was constructed, adding a professional touch and creating a welcoming area for guests.

Productive Partitions
Partition walls were also erected to optimize the functionality of the space, creating distinct areas and providing privacy where necessary. These partitions helped to define different departments or functions while maintaining a cohesive design throughout the commercial space.


















