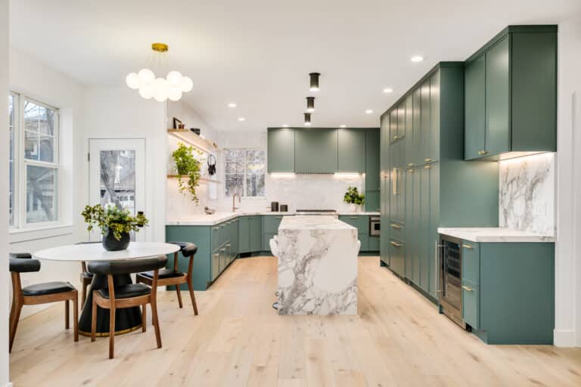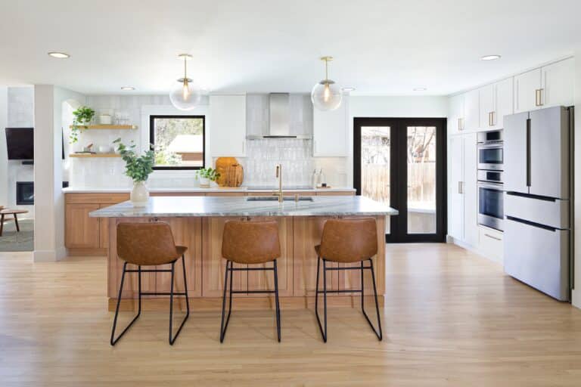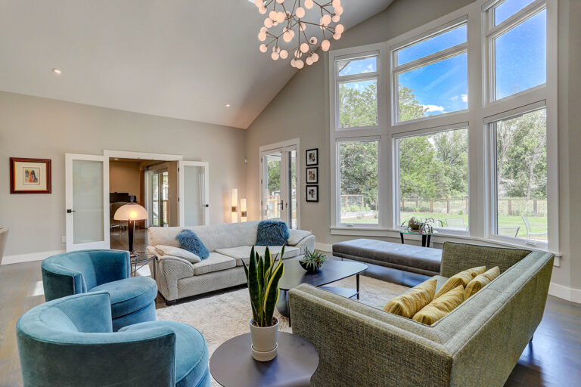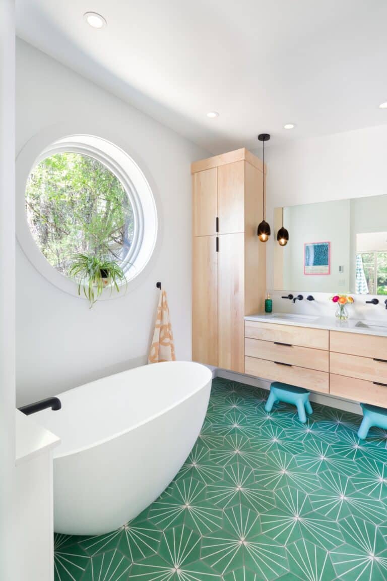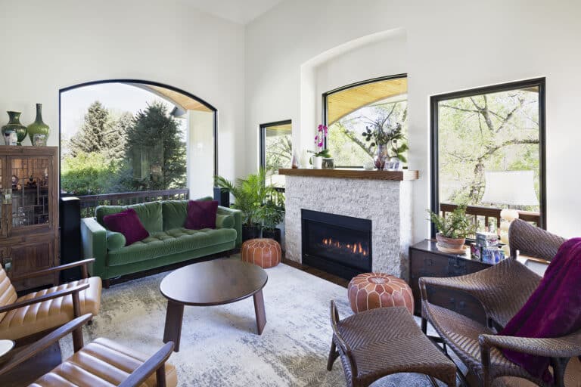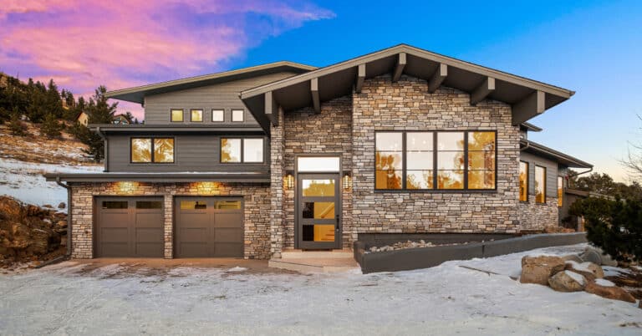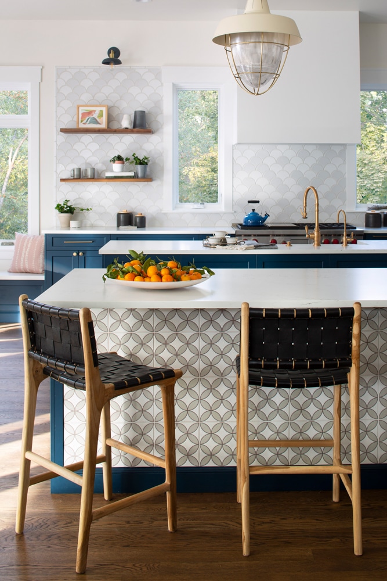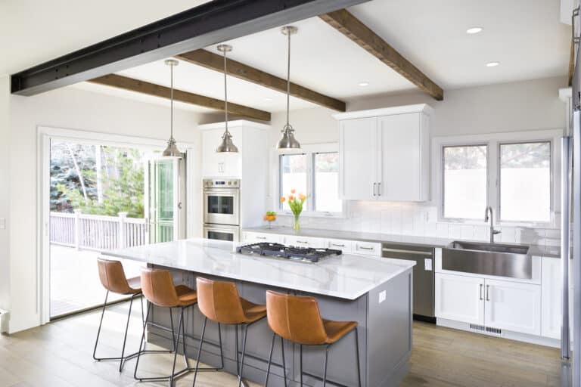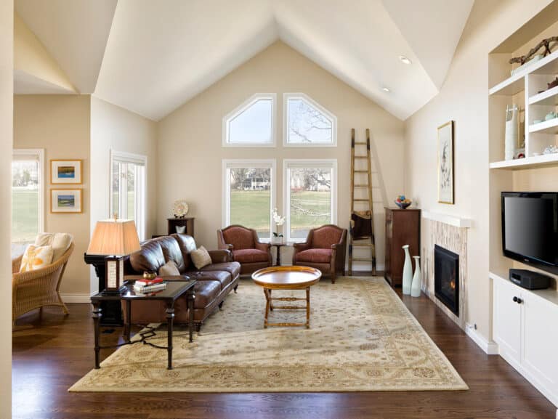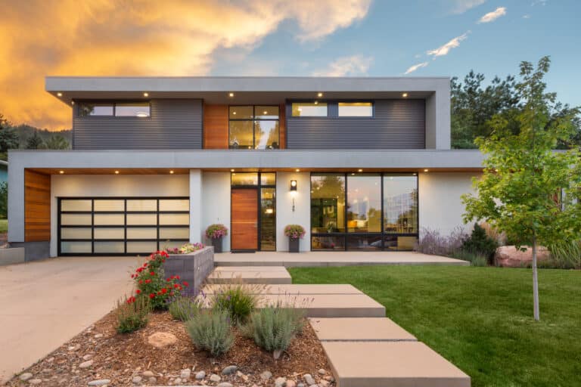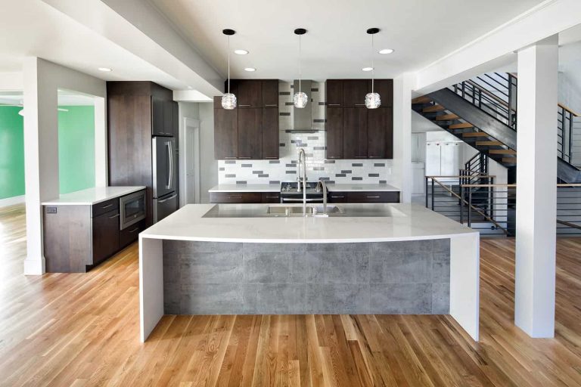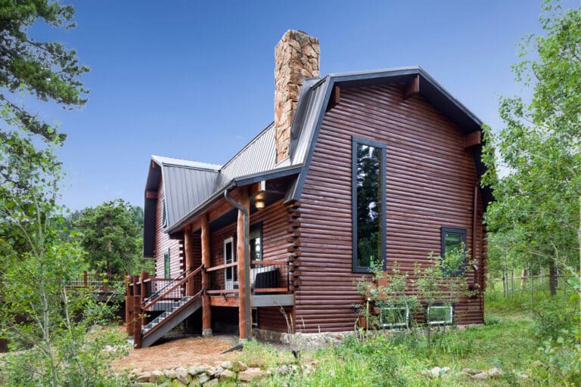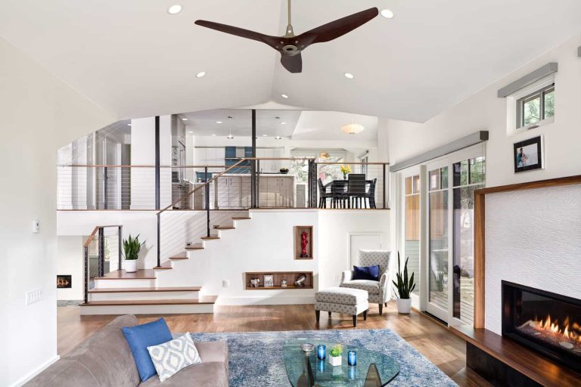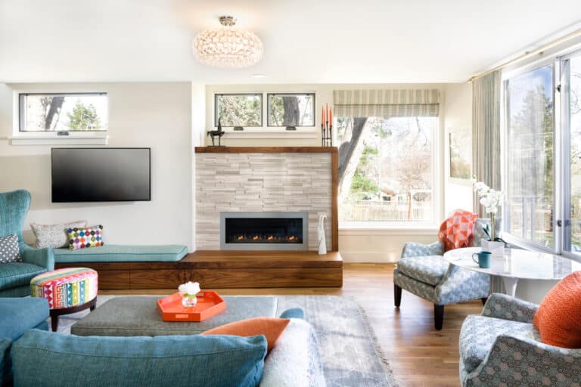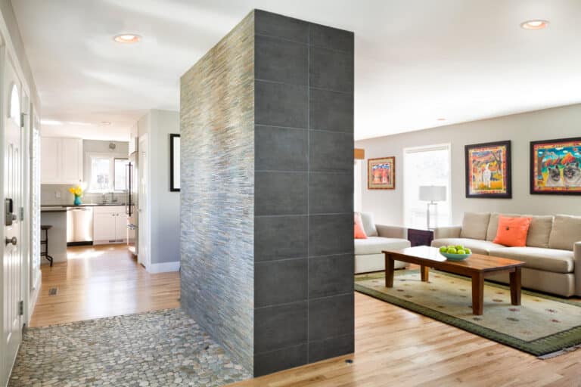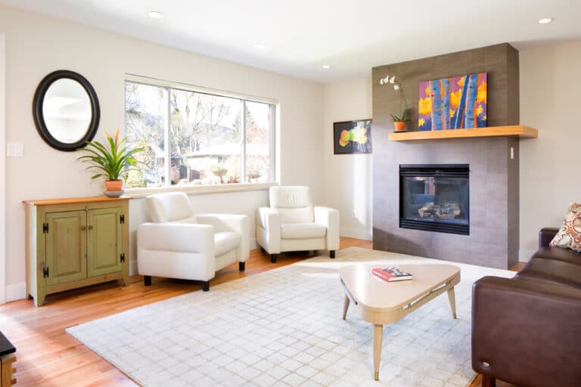Whole Home Remodel
Our eclectic modern home remodel project turned a closed-off home filled with heavy wood details into a contemporary haven for hosting with creative design choices, making the space feel up to date and ready to host lively gatherings.

Cozy Gathering Space
The main living space that hosts the large custom walnut and steel staircase was a significant upgrade from the heavy wood that closed off other parts of the house from one another. This new staircase is inviting and creates flow from one level to another. The entryway is welcoming with an arched built-in and incredible custom front door. This space also received an upgraded stone fireplace; together with the oversized windows, this space is a cozy gathering space for friends and family.

Working From Home in Style
One of our favorite rooms is the remodeled home office, which includes space for both homeowners to work from home. It’s bright, private, and contains an incredible contemporary light fixture which makes it the ideal space to be productive from the comfort of home.

Open to Possibilities
In the client’s breakfast nook and secondary living room, we installed an accordion door that leads back to open space. This has allowed them to truly bring the outside in and use the beautiful land that backs up to their property.

Entertainers Dream
The dining room and bar portion of the home is incredibly stunning and make for great entertaining. The crown molding detail on the ceiling and the beautiful light fixture above the dining room table elevates this space. The walnut flooring mirrors the molding above, an excellent design choice for this space!
These clients have remarked how much more they can host and entertain now that their space has thought out flow and inviting elements.

“I would 100% recommend Melton to anyone looking for a major remodel or new build. Smaller projects as well!”
– Lynn L.
“I would 100% recommend Melton to anyone looking for a major remodel or new build. Smaller projects as well! Our project started in March 2020 and Melton did and impressive job keeping us in schedule through a very difficult and unpredictable period of time. People who see our house cannot believe the transformation in such a short timeline. We love their work and their process.”
– Lynn L.






















