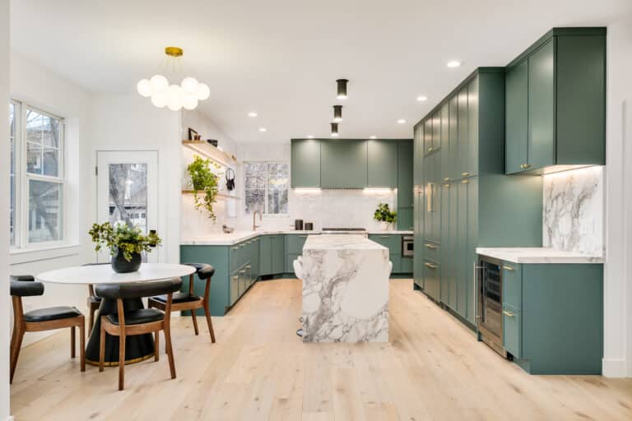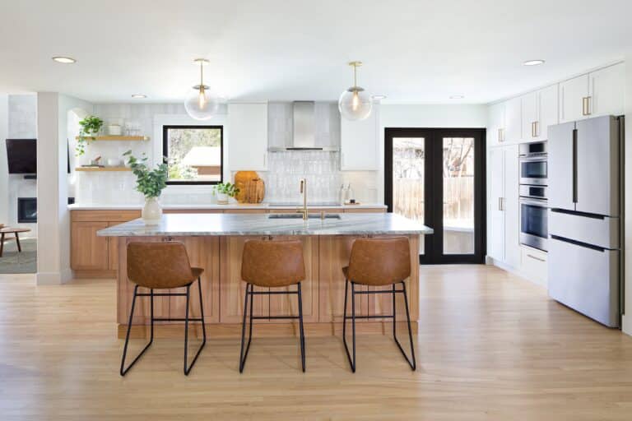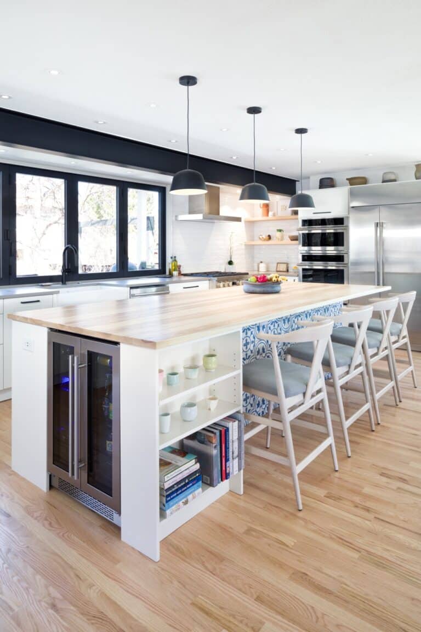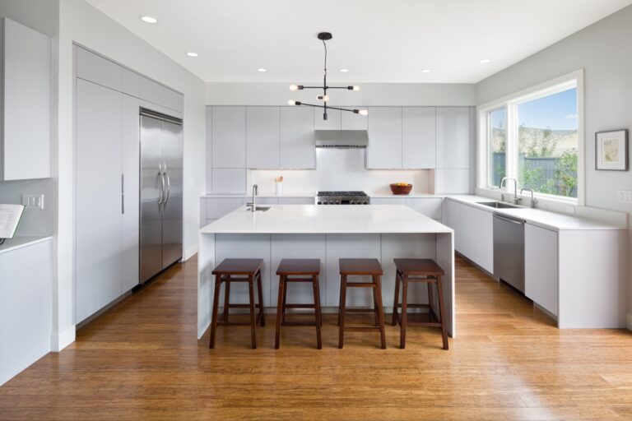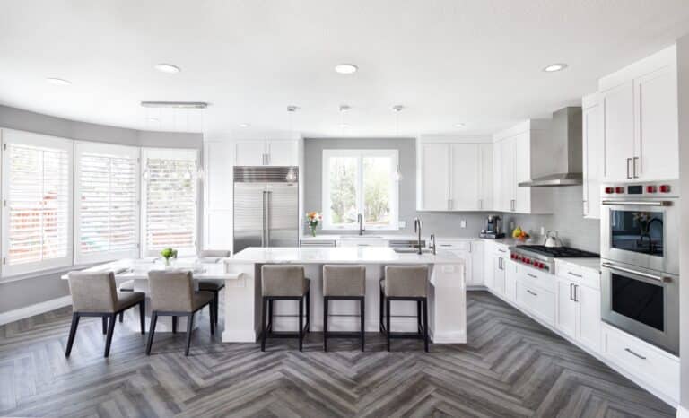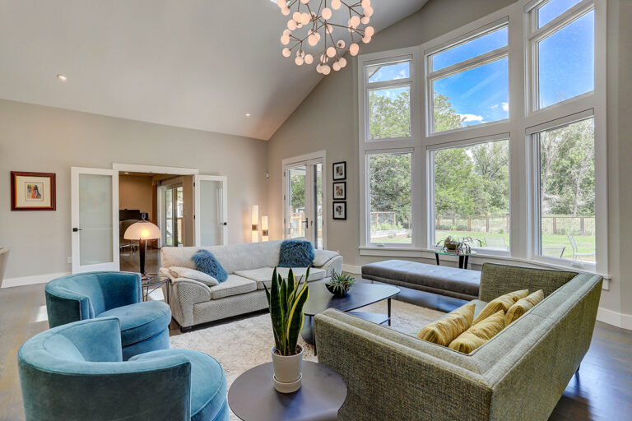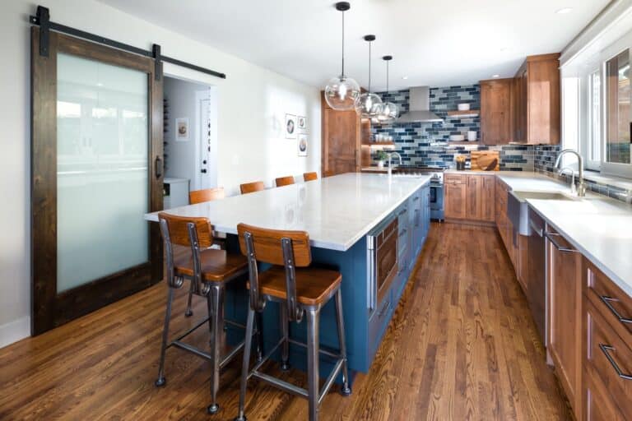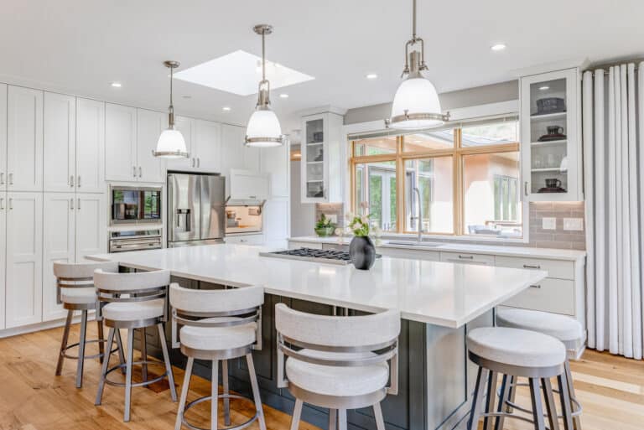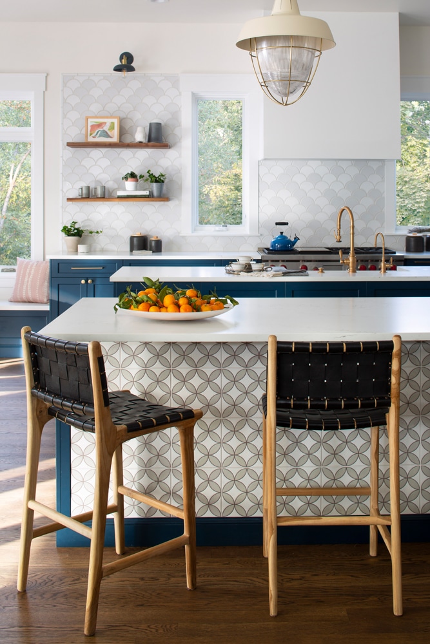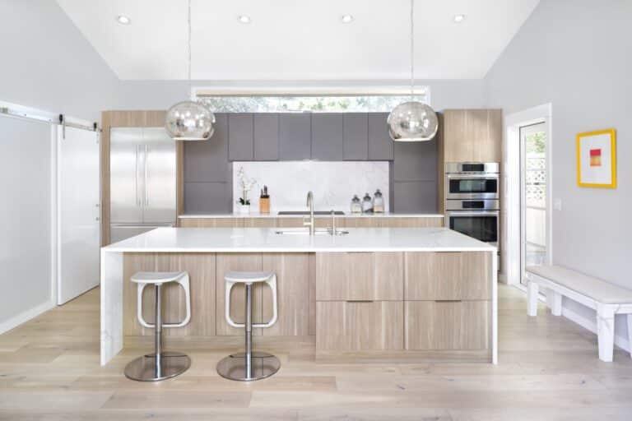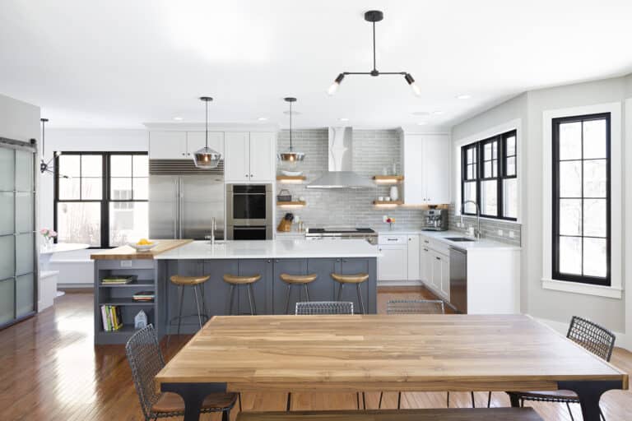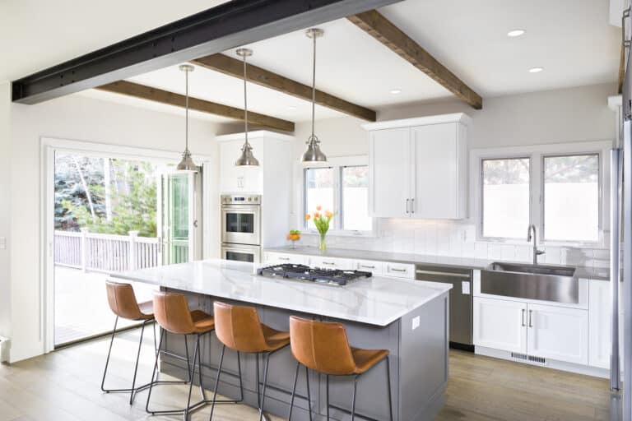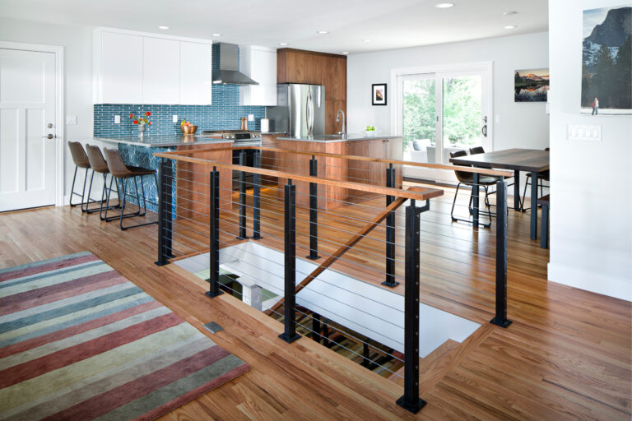Whole Home Remodel
The family of this whole home remodel relocated to Colorado after living in Asia and wanted a home for their active family that complemented the relaxed Colorado lifestyle. When they purchased the house, it didn’t have the open airy ambiance they desired. The home design and finishes were straight from a 1990’s playbook. The family knew the home, especially the kitchen, living spaces, and primary bathroom needed a makeover.

Designed for Entertaining
The family worked with Melton Design Build to reimagine the kitchen, dining room, and eating area to reflect how the family lives and entertains. In particular, they wanted these spaces to be the heart of the home.

Maximum Relaxation
The family also wanted a primary bathroom that had an updated design and could be a relaxing retreat. Vaulted ceilings, calming green accents, and creative lighting come together to create an open and airy spa like experience.

A Home Gym for the Whole Family
Adding a home gym on the lower level of the home also helped the homeowners enhance an underutilized space and is now one of their favorite rooms that the family uses daily.

We worked with Melton on an *almost* full home remodel, including kitchen, master bath, 3 baths, exercise room, flooring. The entire project was well-managed. The project manager, lead carpenter and the entire Melton crew were extremely talented, courteous and respectful to neighbors. Top quality work! The 4 month project was kept on track and delivered on time.
– Deb A.
































