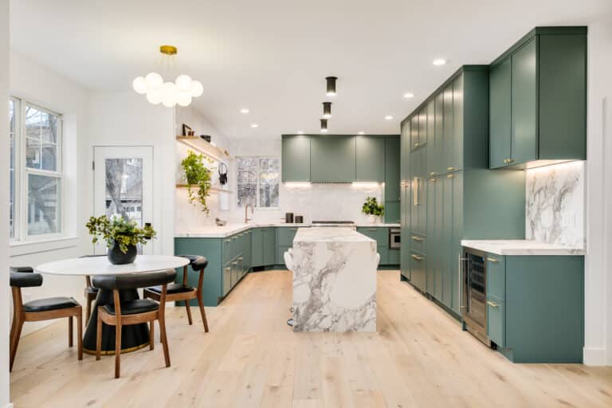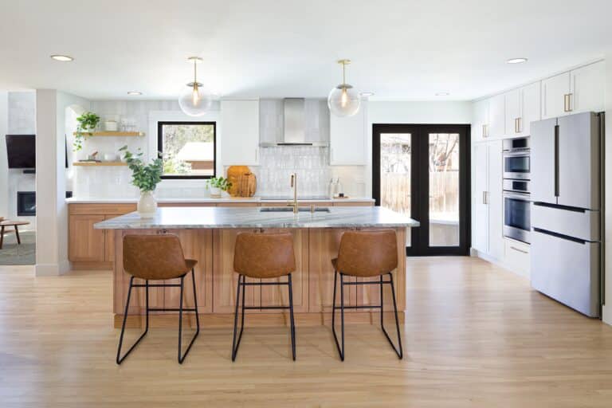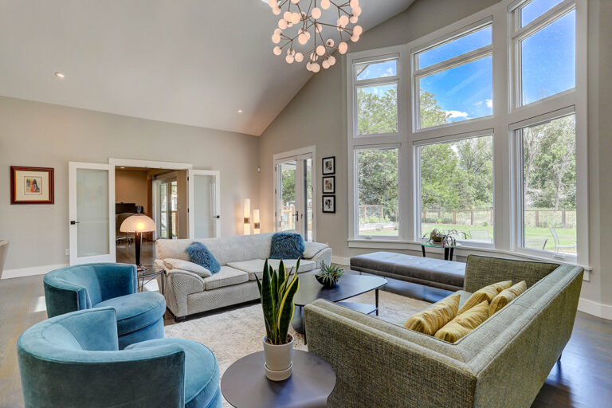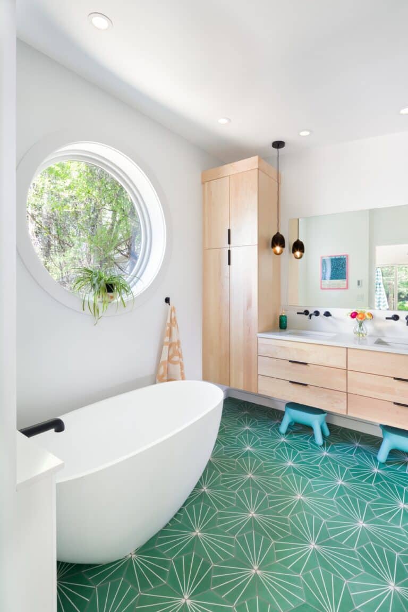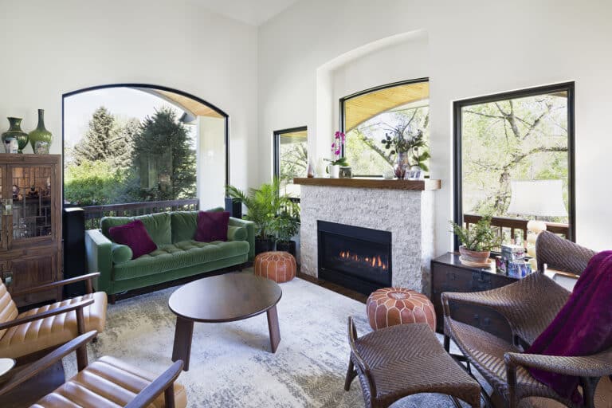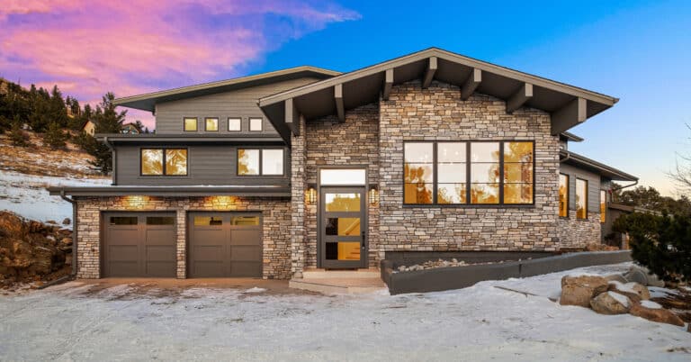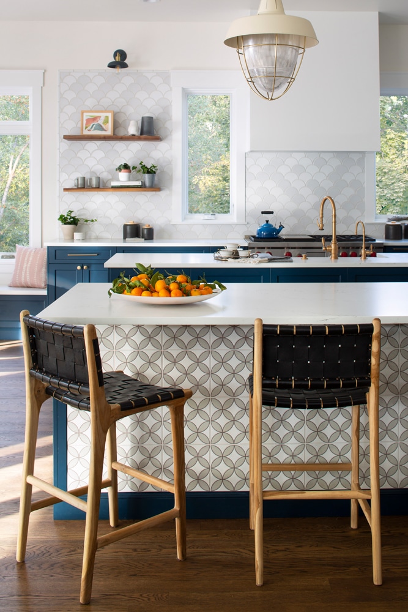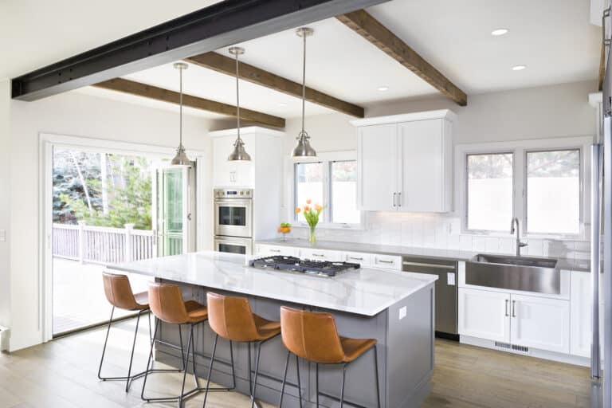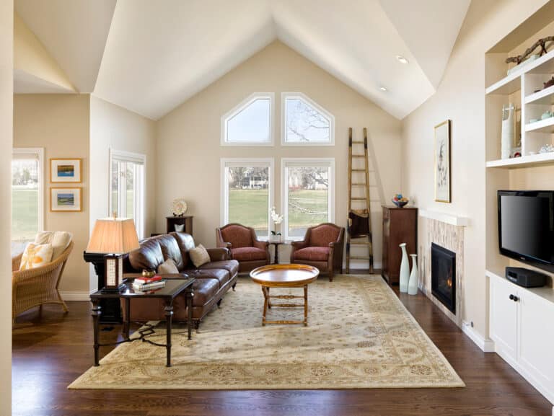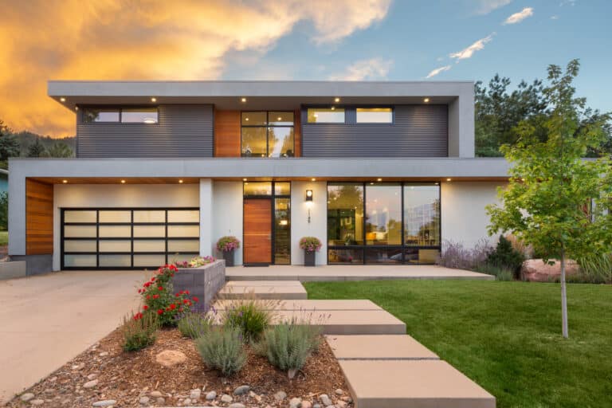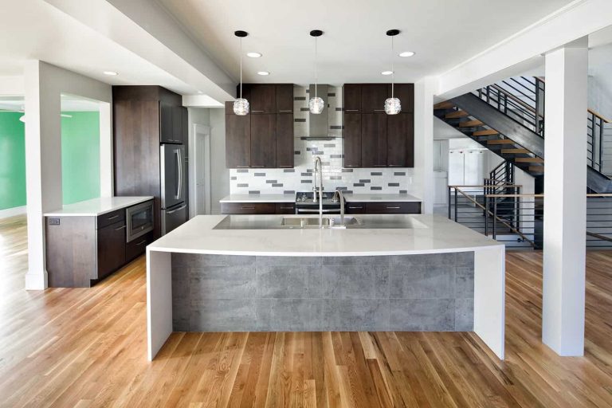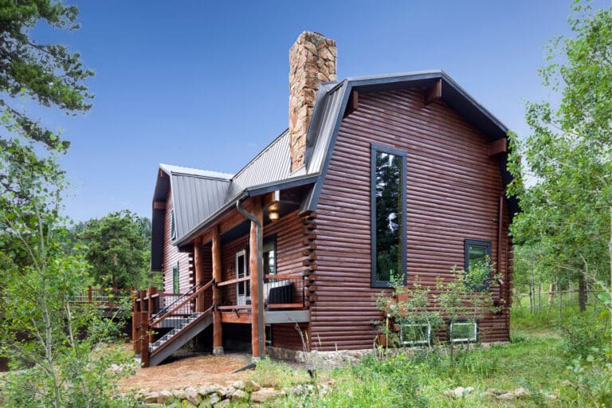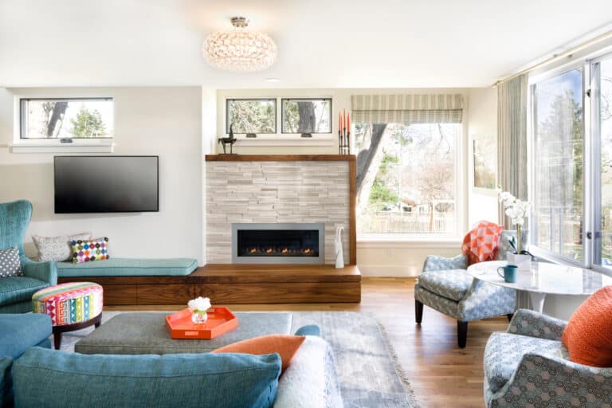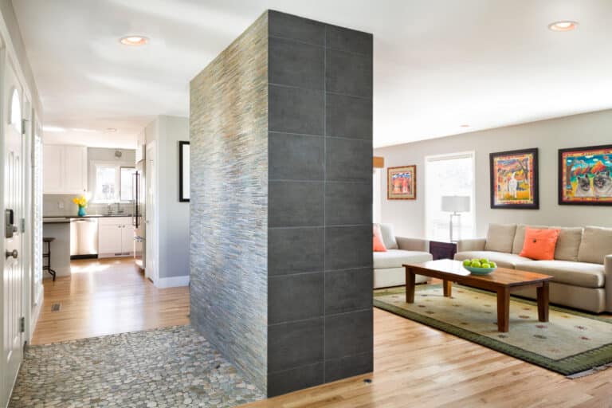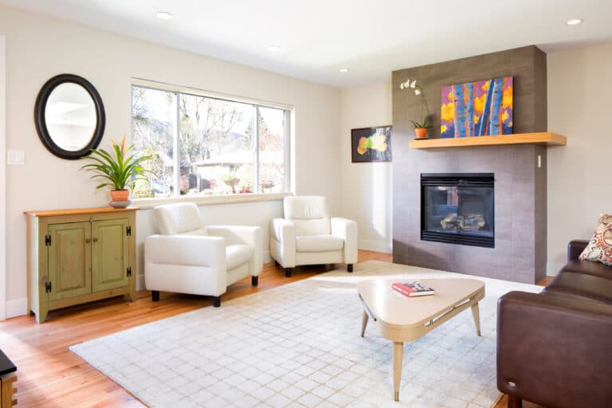Whole Home Remodel
Tucked in the heart of Louisville’s old town lies a 4,500 sq. ft. farmhouse, a treasured piece of history built in 1920, which embarked on an extraordinary transformation with Melton. This project, designed for a vibrant family with three young children and a dog, was a delicate dance of preserving the home’s historic charm while infusing it with contemporary design elements. The vision was centered around a kitchen remodel – transforming it into an open, inviting space that harmoniously blends with the living area, celebrating the home’s past while embracing modern family life.

Family Central
The kitchen’s transformation was pivotal, evolving from a traditional setup into a spacious, luminous culinary haven, seamlessly connected to the family living areas. This is truly the heart of this family filled home.

Cozy Children’s Spaces
The journey continued upstairs, where the primary bath was rejuvenated into a contemporary sanctuary, and the children’s spaces were lovingly enhanced with updated bathrooms and a nursery. A delightful feature awaits discovery upstairs – can you find the children’s “secret” reading nook? Nestled in a cozy corner, it’s a magical hideaway where stories come alive, blending seamlessly with the farmhouse’s historic character.

Lovingly Reimagined
Throughout this extensive remodel, every corner of the house was thoughtfully reenvisioned, marrying the family’s modern lifestyle needs with a deep respect for the farmhouse’s historical integrity. From the lively kitchen to the tranquil nursery and playful children’s bathrooms, each space was meticulously crafted. The end result? A home that’s not just renovated but lovingly reimagined – a harmonious blend of past and present, creating a backdrop for the family’s vibrant life in Colorado, all while preserving the enchanting charm of its historic roots.

Overall the process was easier and felt more trustworthy than any other construction process we have gone through. We think the higher price was worth the lower stress. We have already recommended you to multiple friends who have followed through with projects.
– Tim & Tori S.




























