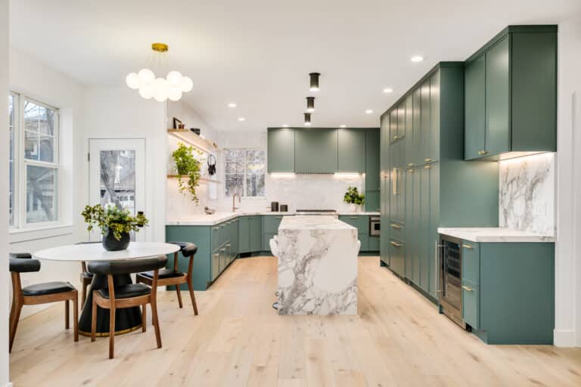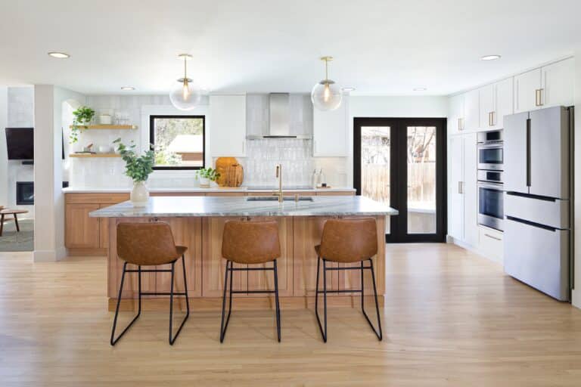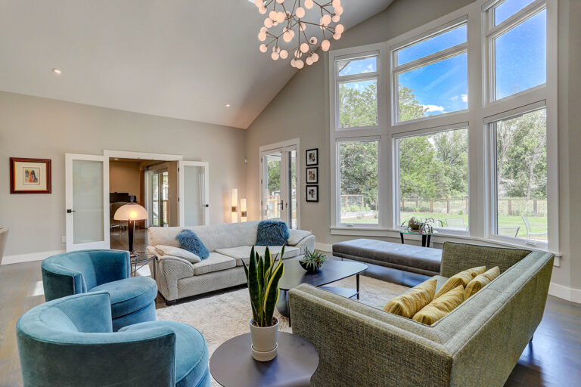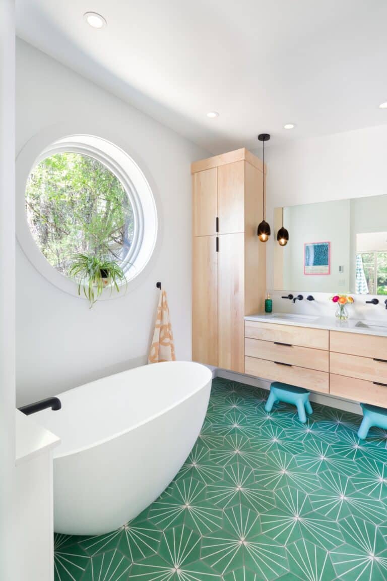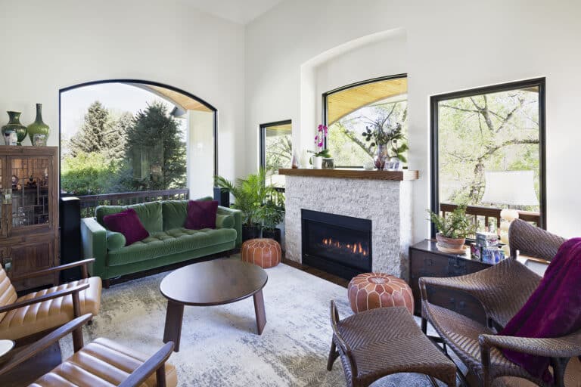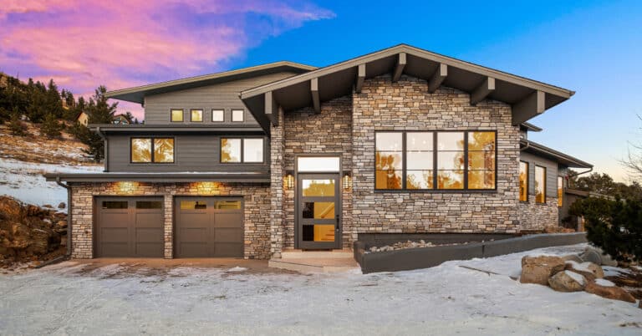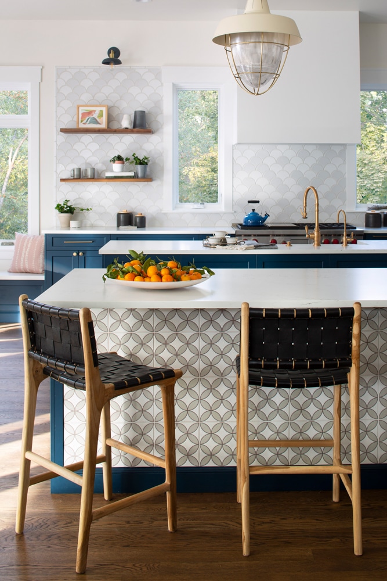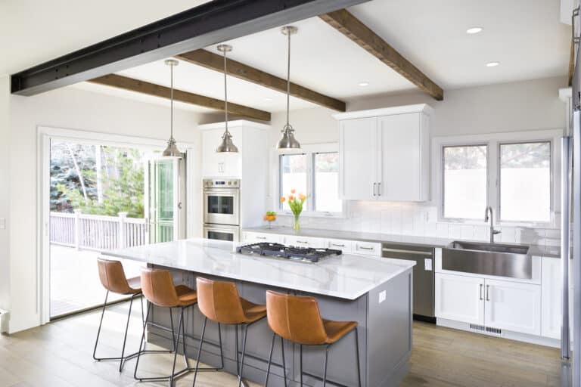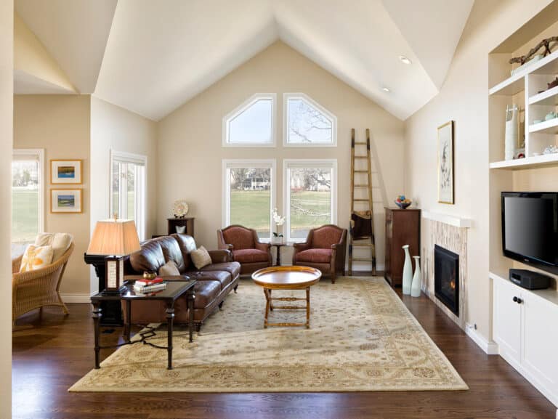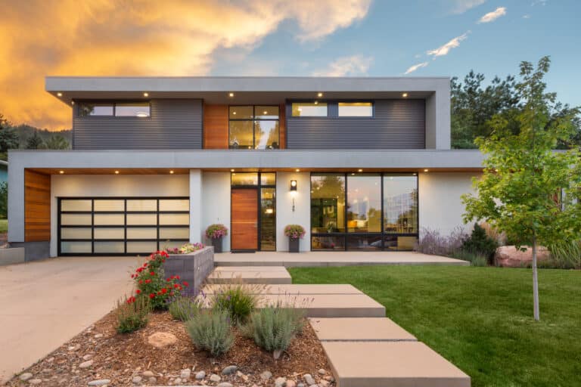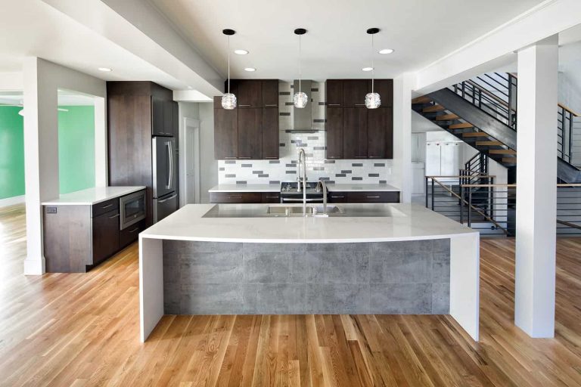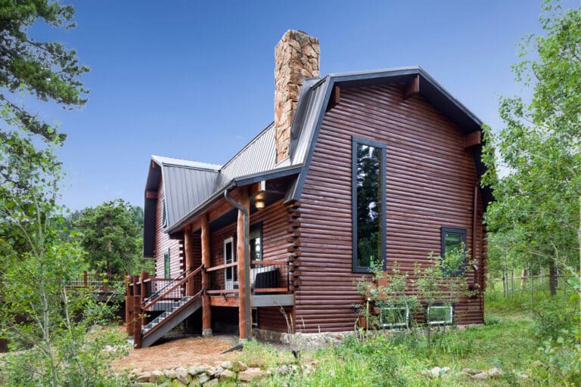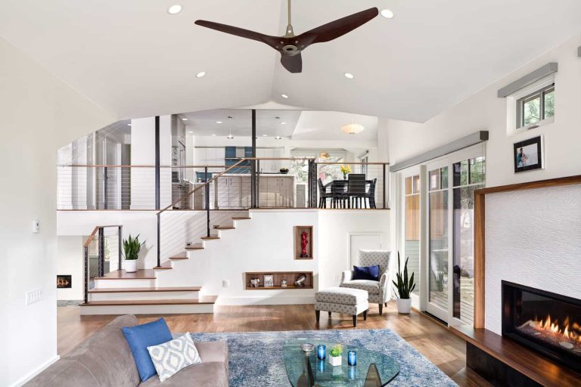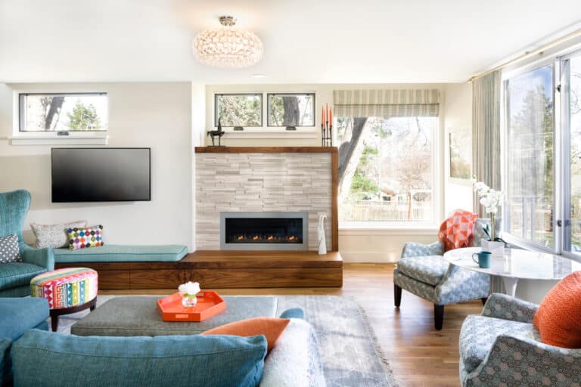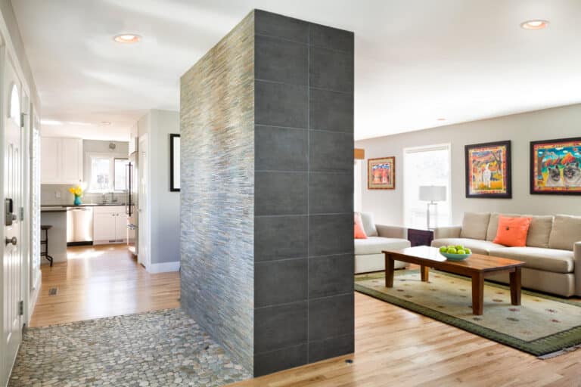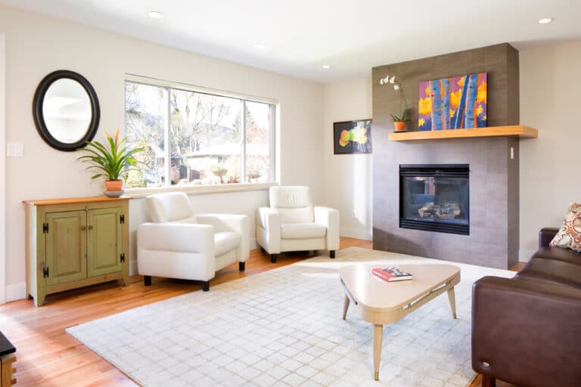Whole Home Remodel
This contemporary Boulder home received a major refresh in 2020 from the Melton Design Build team featuring an open concept floor plan, new interior and exterior finishes, and abundant natural light throughout. The main entry welcomes guests into an inviting living area complete with double-height bay windows and overhead skylights. The open concept floor plan flows seamlessly to the kitchen and dining area which is equally suited for hosting intimate dinners or formal affairs. The chef’s kitchen features all-new stainless-steel appliances, quartz countertops, and an expansive island. Just past the custom staircase is the quiet retreat of the primary bedroom including a capacious wardrobe. The spa-like primary bathroom features a soaking tub with views of the well-manicured backyard, a double sink vanity, and a lavish standing shower. Two additional bedrooms including a guest room with an ensuite bathroom, a hall bath, a powder room, and a spacious mudroom round out the extensive list of first-floor renovations. All new flooring with matching trim and finishes ties the distinct spaces together while creating a stylized harmony felt throughout the home.
Photos courtesy of Rockin Media

Exquisite Entryway
The main entry welcomes guests into an inviting living area complete with double-height bay windows and overhead skylights.

Delightful Dining Room
The open concept floor plan flows seamlessly to the kitchen and dining area which is equally suited for hosting intimate dinners or formal affairs.

Captivating Kitchen
The chef’s kitchen features all-new stainless-steel appliances, quartz countertops, and an expansive island.

Beguiling Bedroom
Just past the custom staircase is the quiet retreat of the primary bedroom, including a capacious wardrobe.

Beautiful Bathroom
The spa-like primary bathroom features a soaking tub with views of the well-manicured backyard, a double sink vanity, and a lavish standing shower.

Laid-back Layout
Two additional bedrooms including a guest room with an en-suite bathroom, a hall bath, a powder room, and a spacious mudroom round out the extensive list of first-floor renovations. All new flooring with matching trim and finishes ties the distinct spaces together while creating a stylized harmony felt throughout the home.














