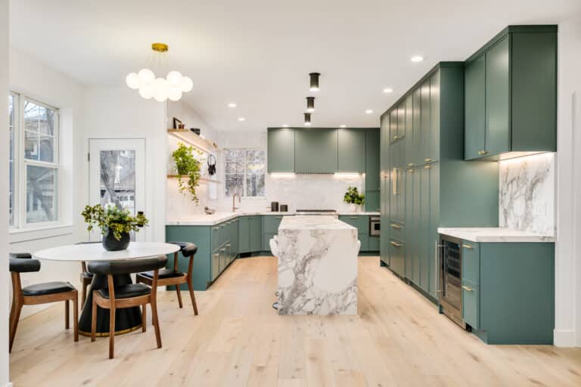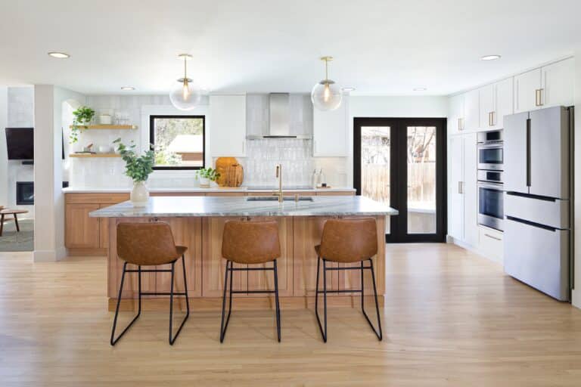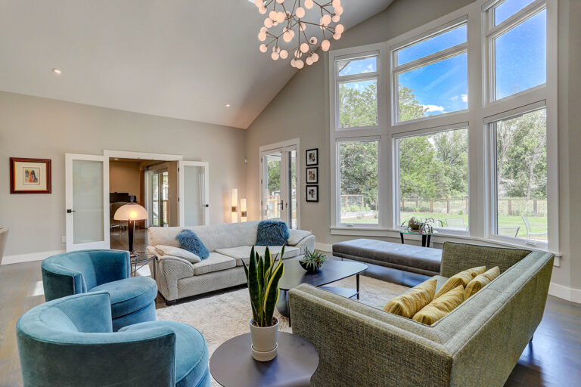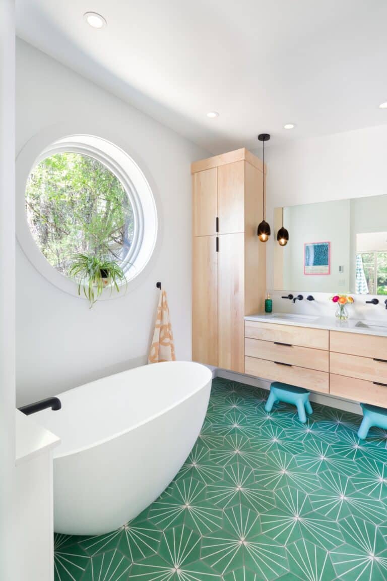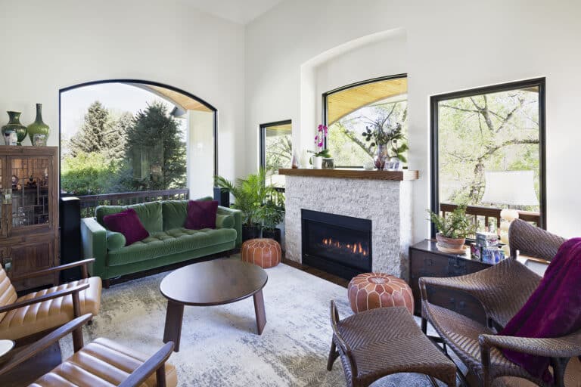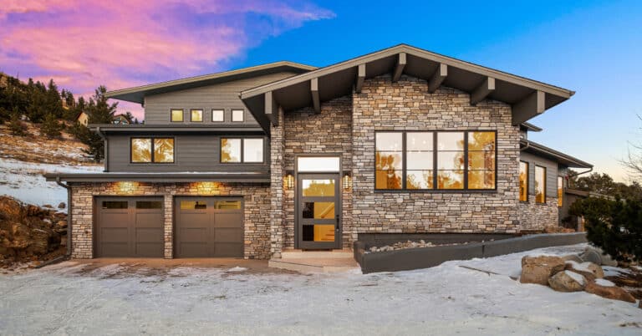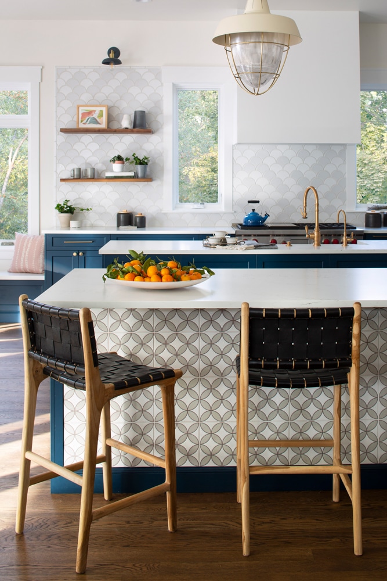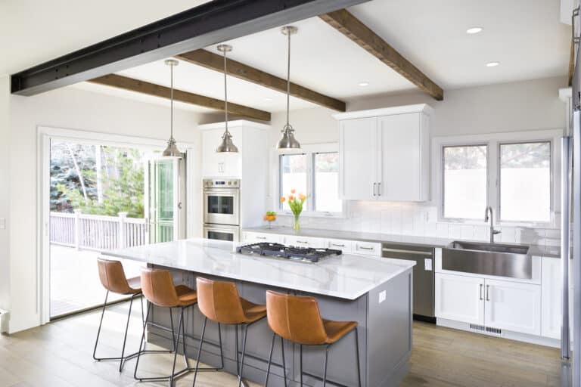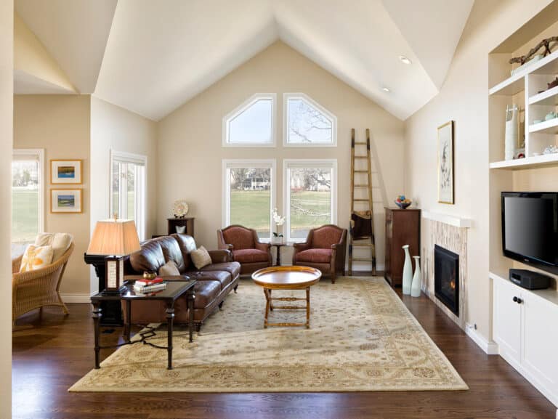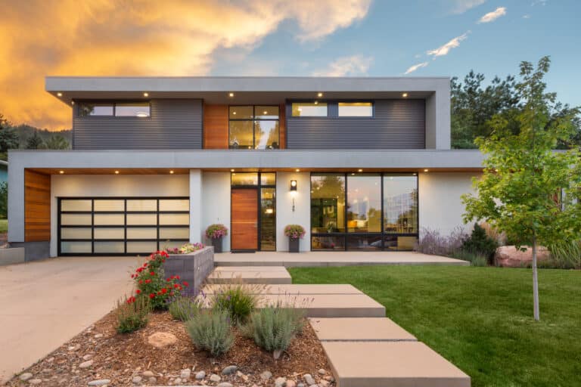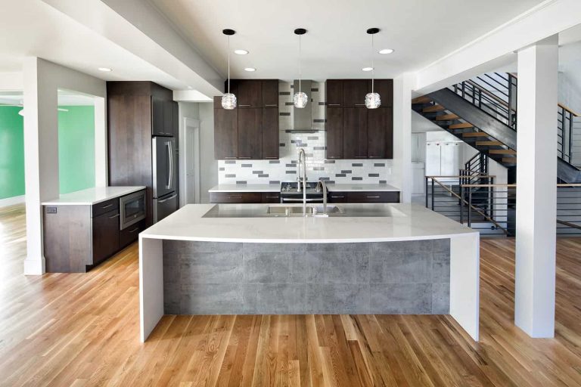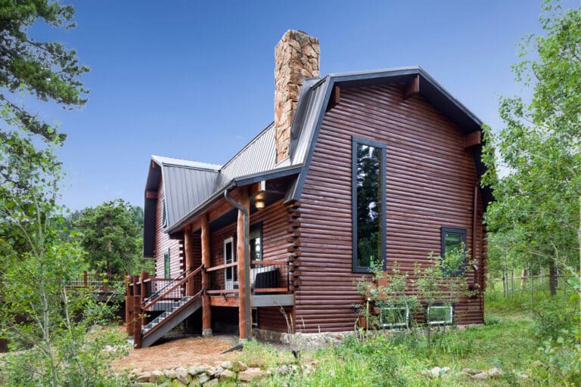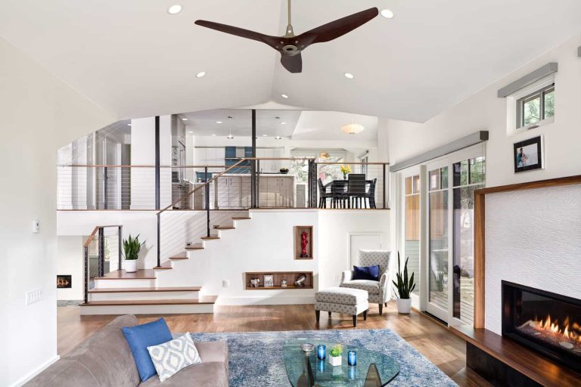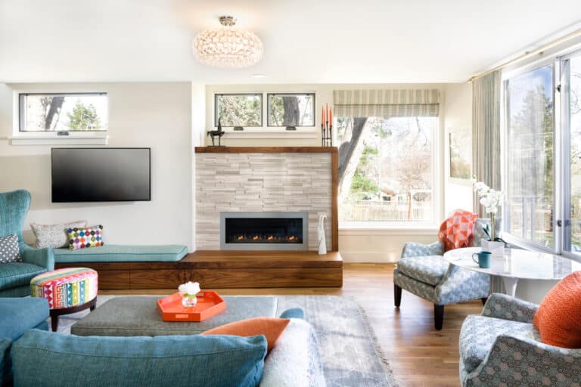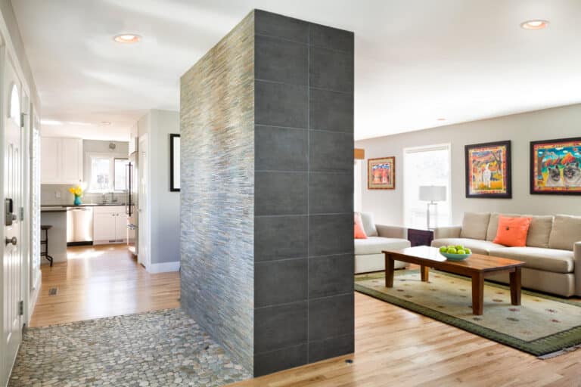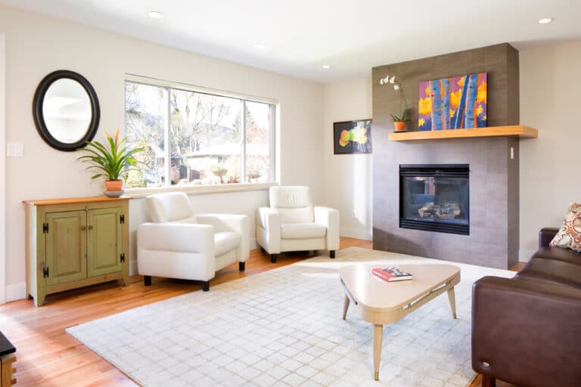Whole Home Remodel
This family of five needed a more functional design that included an open floor plan for the main level and an additional bedroom.

Outstanding Organization
A second-story addition to the front of this home afforded additional bedroom space, while a laundry and mudroom addition make keeping the home organized easy.

Exquisite Exterior
An updated exterior gives the home a contemporary look.

Crisp Kitchen
In the kitchen, crisp white perimeter cabinets and minimal upper cabinets make this kitchen feel large and open. The gray island topped with walnut is a contemporary style and offers plenty of storage. Removal of walls created an open floor plan that connects the kitchen with the dining room and a small seating area that makes entertaining easy.

















