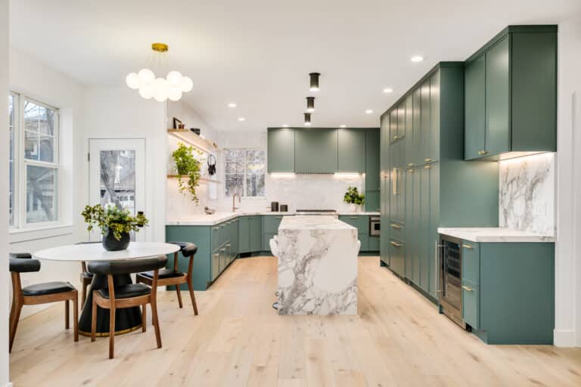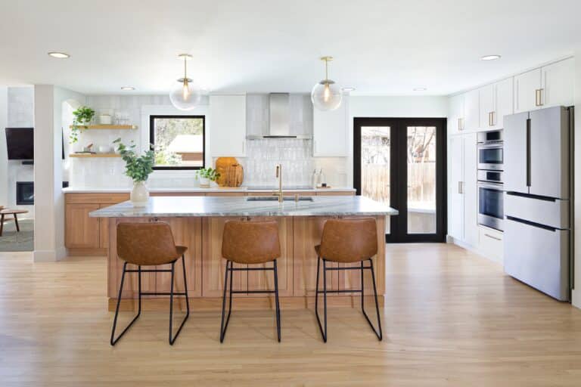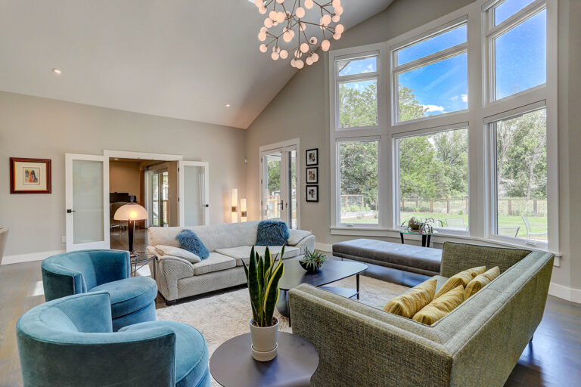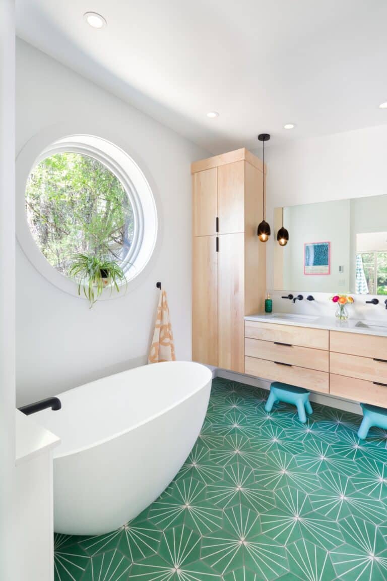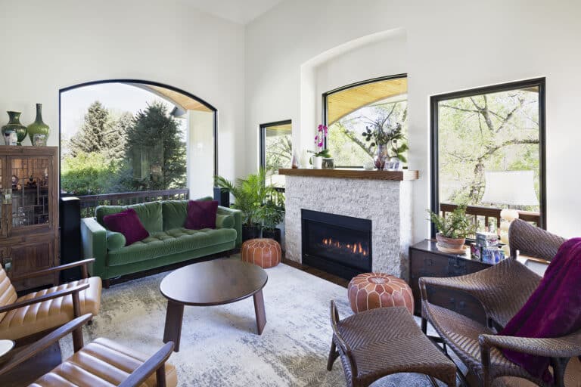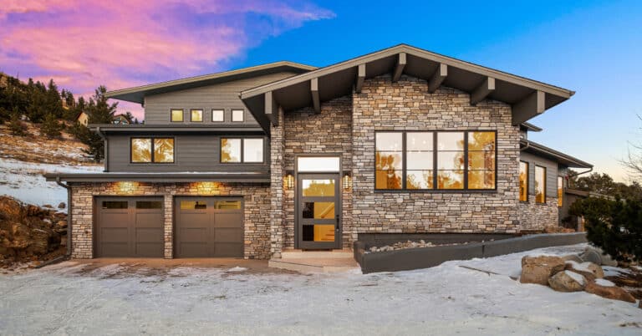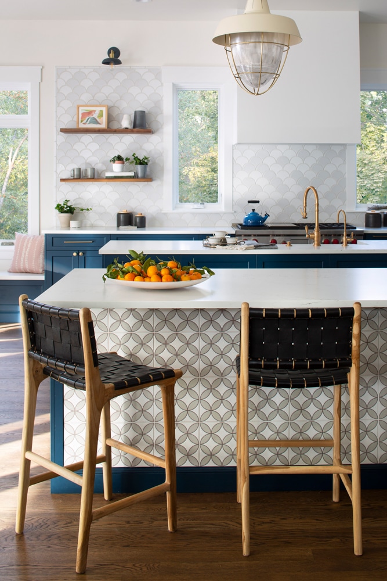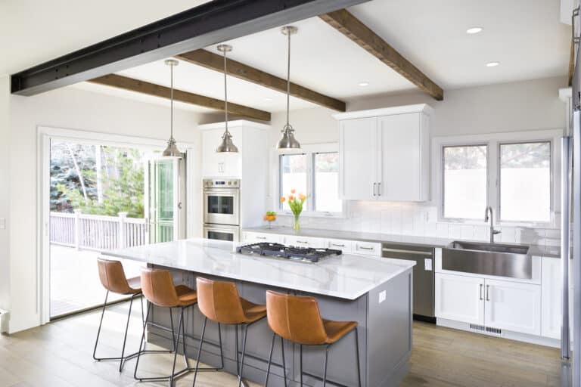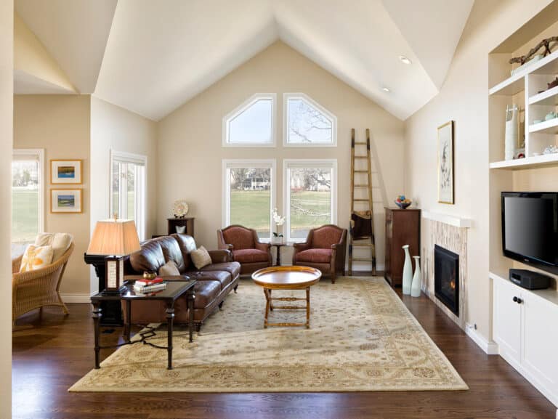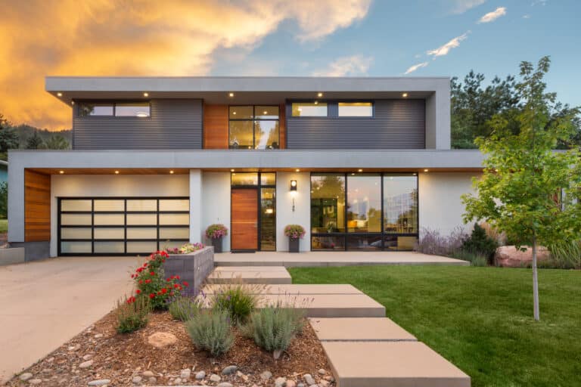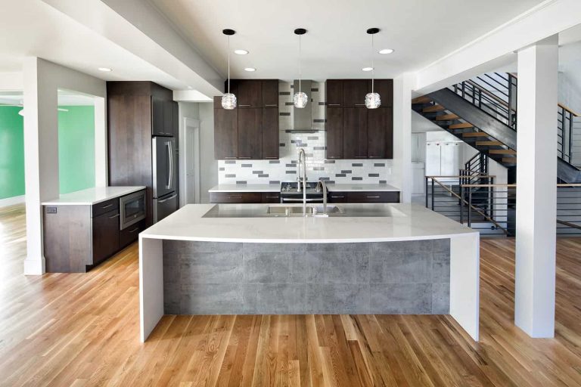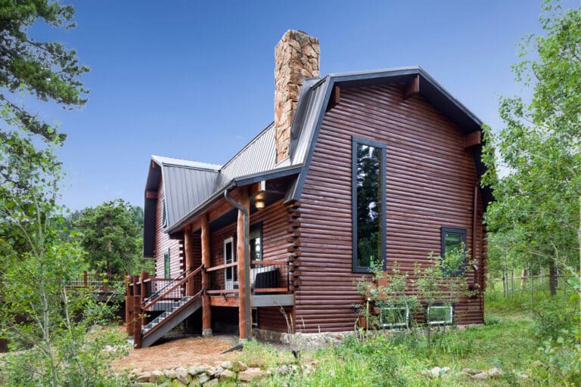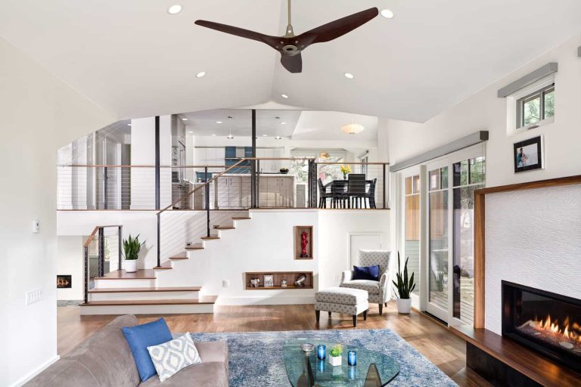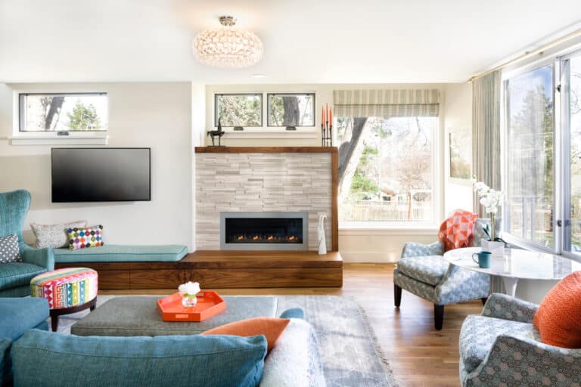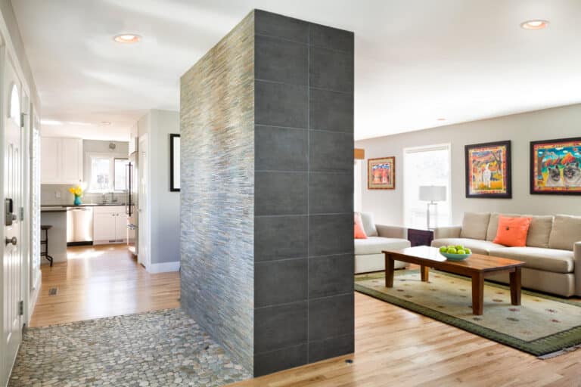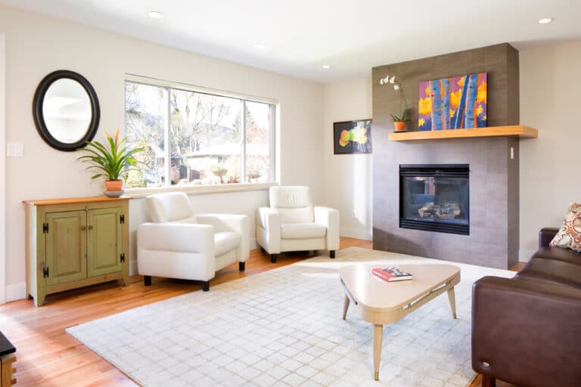Main Level Indoor-Outdoor Remodel
A young family’s goals for their Wonderland Hills home were to have a contemporary look, an open floor plan, a kitchen designed for entertaining and ample access to the outdoor living areas.

Warm by the Fire
A stacked stone fireplace replaces a dated moss rock design. An arched opening between the living and family rooms is squared-off creating a more open feel and contemporary design. An arched opening between the living and family rooms is squared-off creating a more open feel and contemporary design. Removing a wall between the kitchen and dining room allows light to flood the entire space.

Perfect for a Summer Party
Behind the sink, accordion windows open to an outside bar blurring the line between indoor and outdoor entertaining.

Easy Transition
A wall of accordion doors between the family room and outdoor living area create on large indoor/outdoor living space.
















