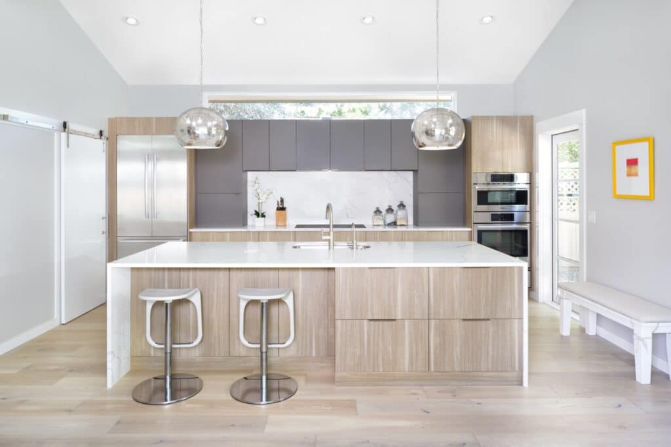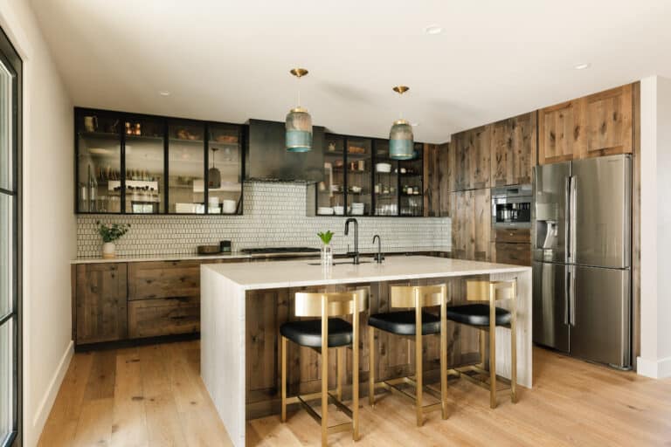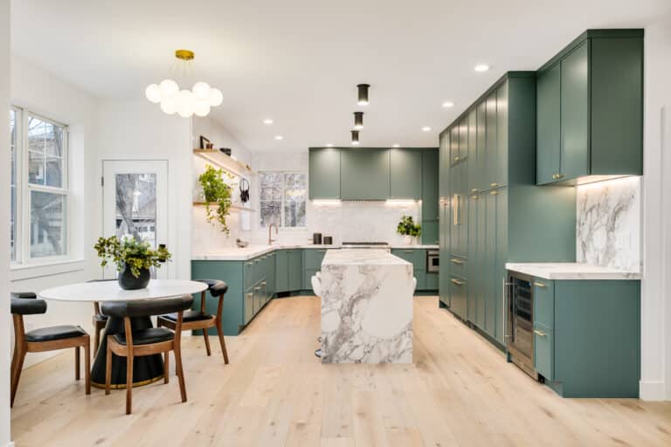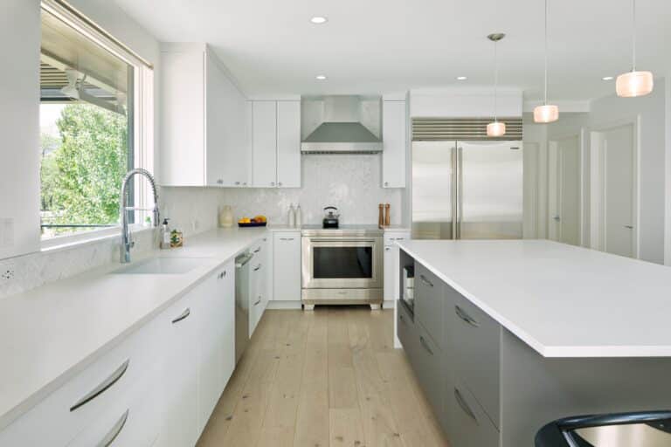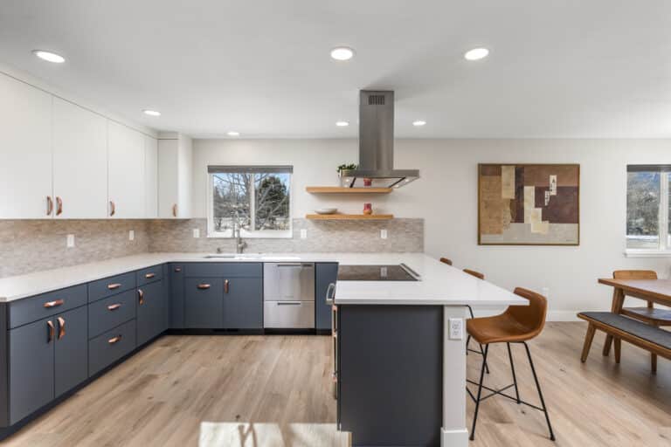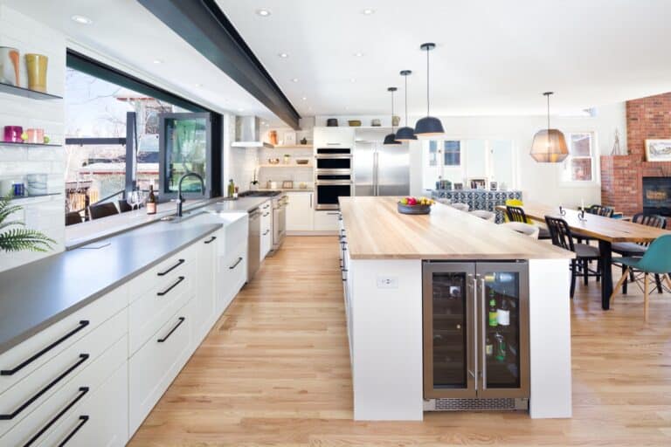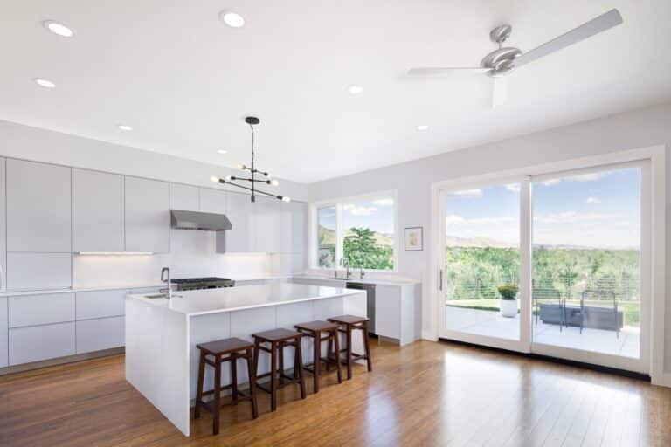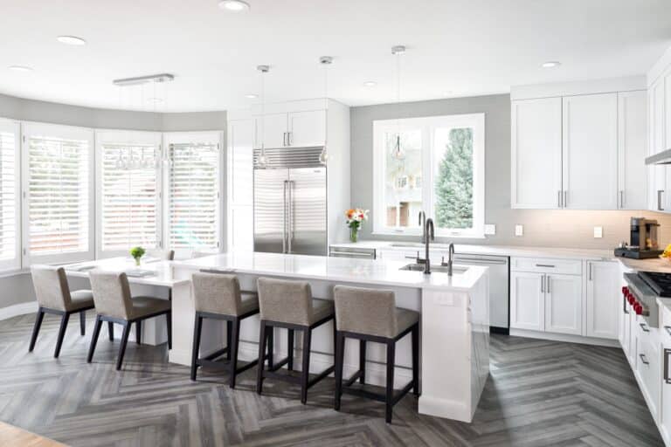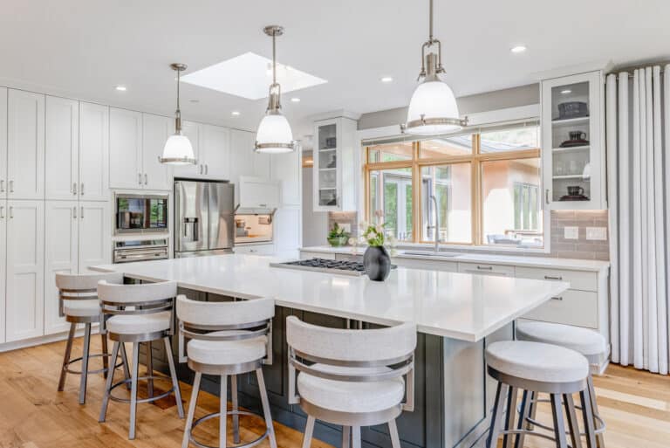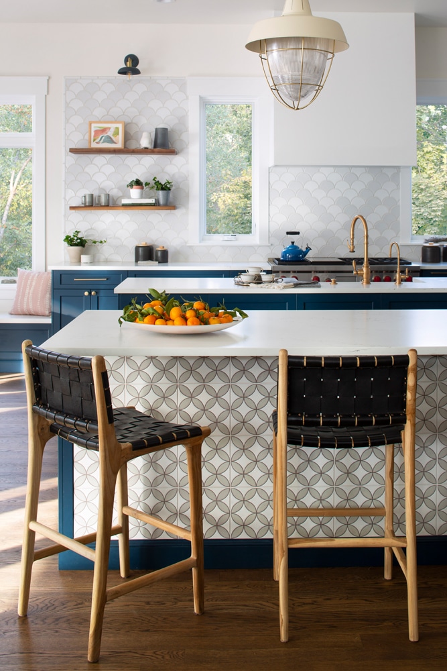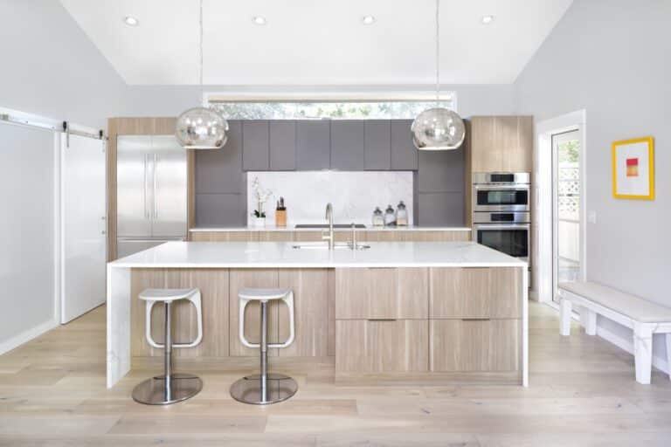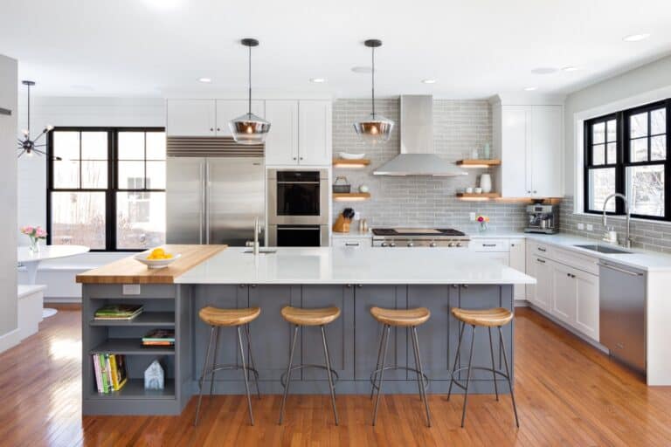Addition & Remodel
This first floor remodel and addition is designed with lots of storage in mind. Our client wanted plenty of storage as well as space for hosting. These upgraded kitchen details are stunning, from the hammered light fixtures to the quartz used throughout the first floor.

Modern & Functional
The island is a focal point in the kitchen. The hammered light fixture above the countertop brings warmth into this modern space, filling it with comforting light and high-end artistic detail. The waterfall quartz countertop gives a sleek and sophisticated look. The use of quartz countertops continuing down to the floor is not only an aesthetic choice but a functional one as well. Allowing for easy clean-up. Further past the island, behind the stovetop, the quartz continues up along the wall. This feature allows for an easy clean-up and looks incredibly sophisticated.

Productive Work Space
Leading from the kitchen is a quiet home office space. The neutral tones continue through this room to create a calm and subtle work from home space. The modern cabinet design and quartz continued throughout this room.

Sophisticated & Clean
The bathroom in this first floor remodel is sophisticated and clean, including a modern wood bathroom vanity and quartz countertops. Modern lighting creates a sleek and beautiful feeling in this room that fits the whole first floor’s modern vibe.
















