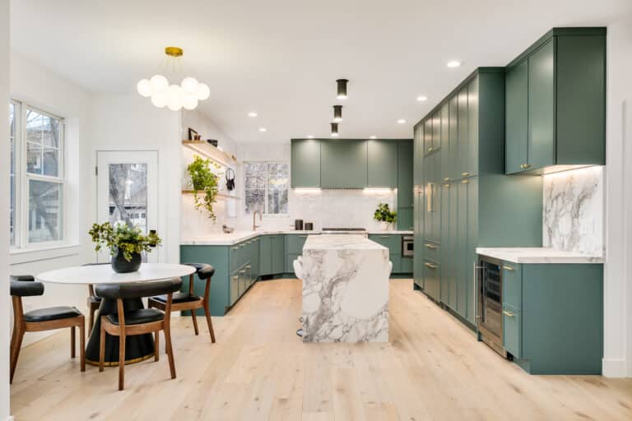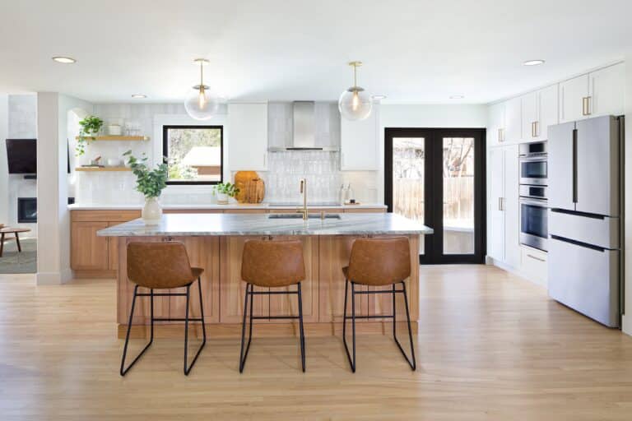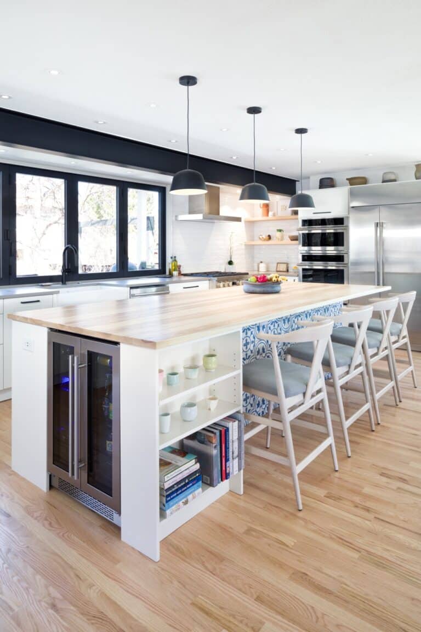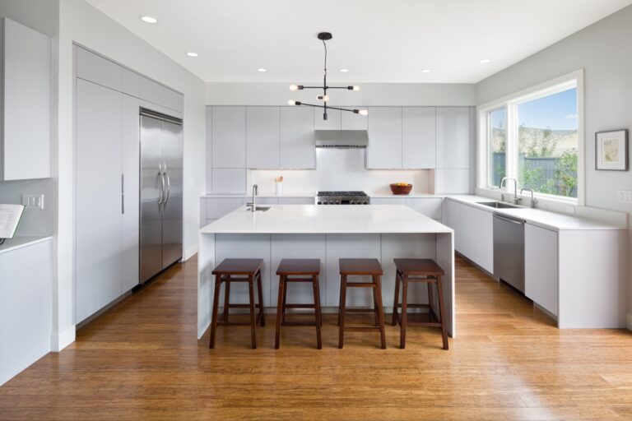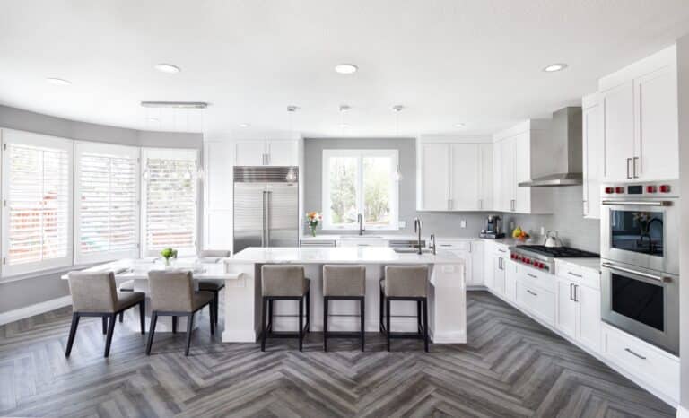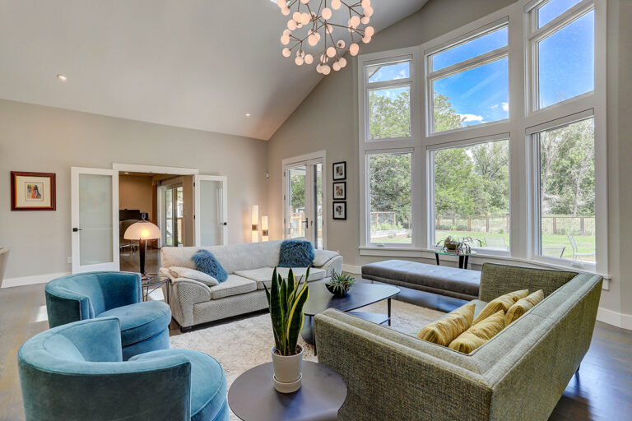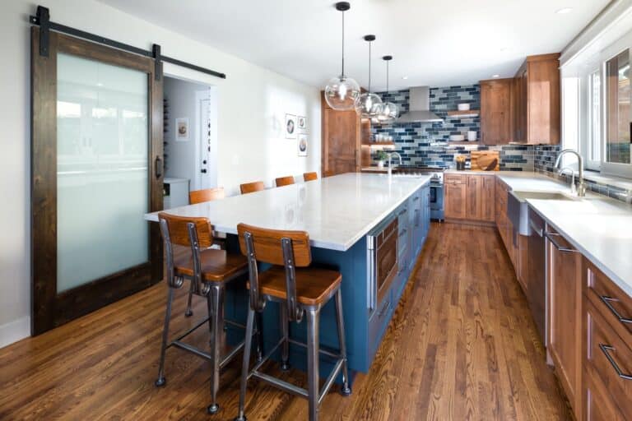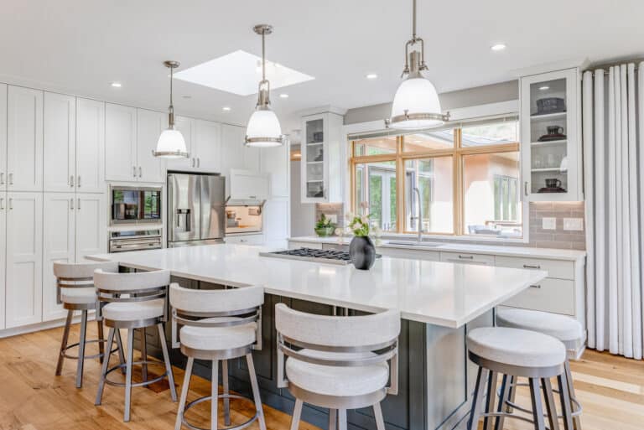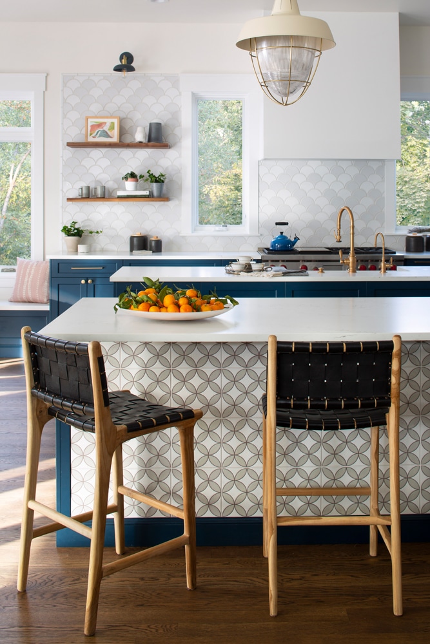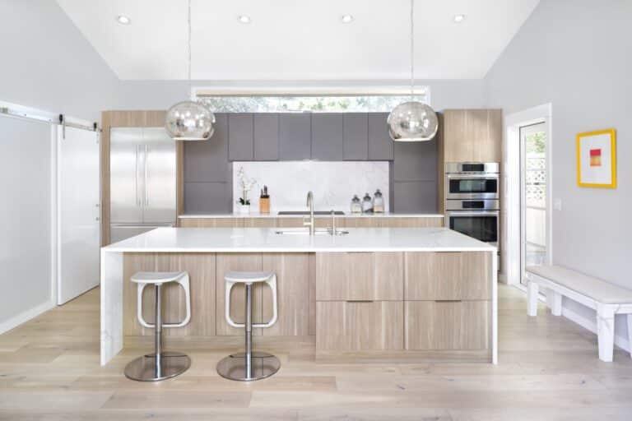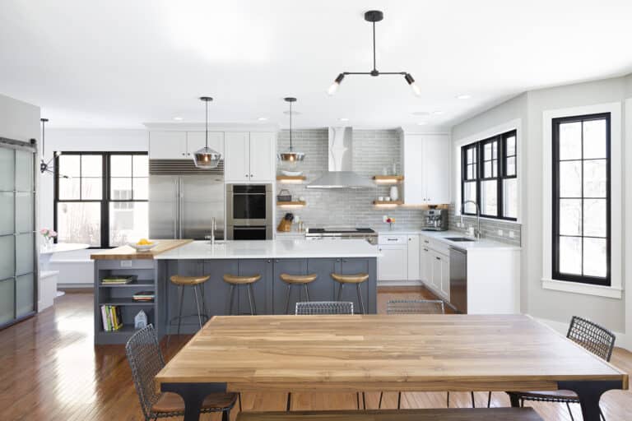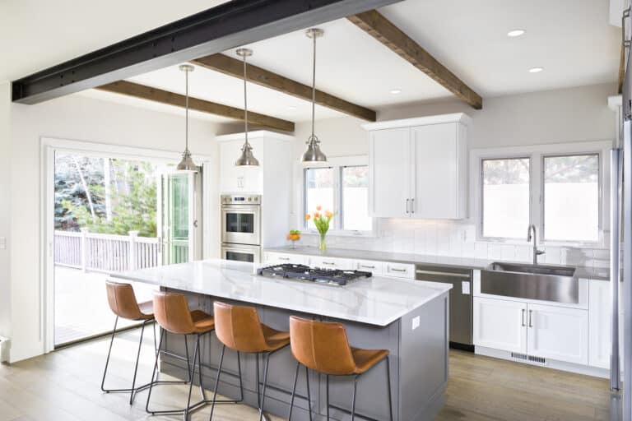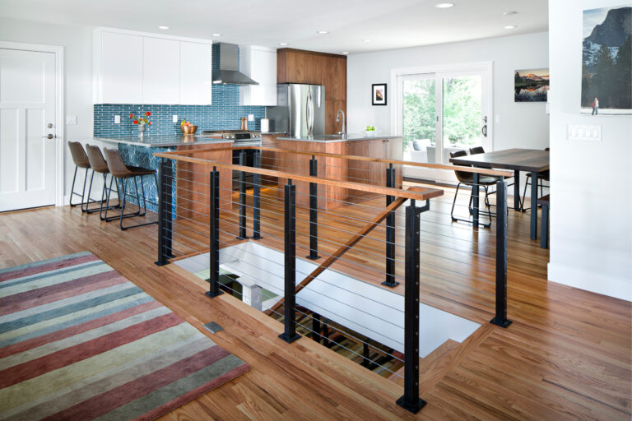Kitchen Remodel
Step into the enchanting world of this North Boulder home near the serene Wonderland Lake, where a remarkable kitchen renovation has breathed new life into this 2200 square feet abode. Previously closed off from the living room, the kitchen underwent a stunning transformation, as multiple interior walls were removed and the homes footprint expanded to create an open floor plan that seamlessly integrates the culinary hub with the rest of the home. This North Boulder kitchen renovation is a true masterpiece, where style, functionality, and the joys of modern living harmoniously come together.

Oversized Entertainment Island
A show-stopping oversized island with seating for four now takes center stage, complete with a built-in beverage cooler, perfect for entertaining and keeping refreshments close at hand.

Delightful Focal Points
The design aesthetic of this kitchen is a captivating balance between modern charm and natural elegance. Industrial style lighting fixtures and a 21 foot black matte I-beam offset the white tile and light natural wood elements, adding a touch of urban chic to the space. A mesmerizing ornate tile design on the island adds a pop of vibrant color and visual interest, serving as a delightful focal point in this culinary oasis.

Breath of Fresh Air
To enhance the connection to the outdoors, accordion-style windows were incorporated, allowing the space to seamlessly open up to the back deck, inviting a breath of fresh air and natural light into the heart of the home.

A Chef’s Dream
Equipped to satisfy the needs of even the most discerning home chef, this renovated kitchen boasts a state-of-the-art 6 burner range and a double oven, ensuring culinary creations can be executed with ease and precision. But functionality doesn’t sacrifice style here, as hidden power outlets in the counter were seamlessly integrated, providing sleek and versatile charging options while maintaining the kitchen’s clean and uncluttered aesthetic.















