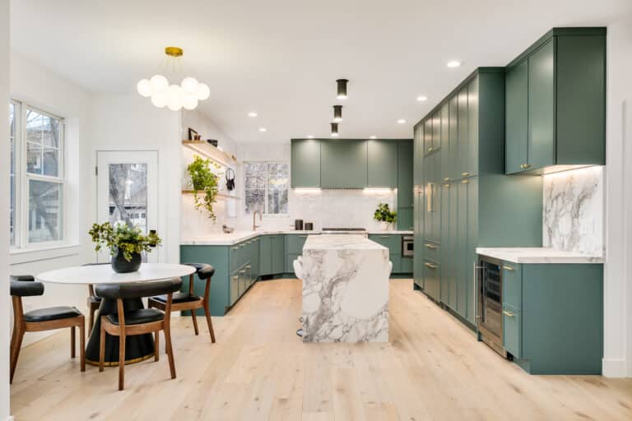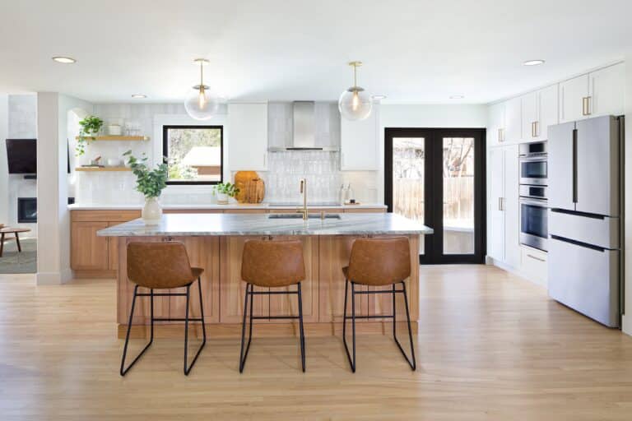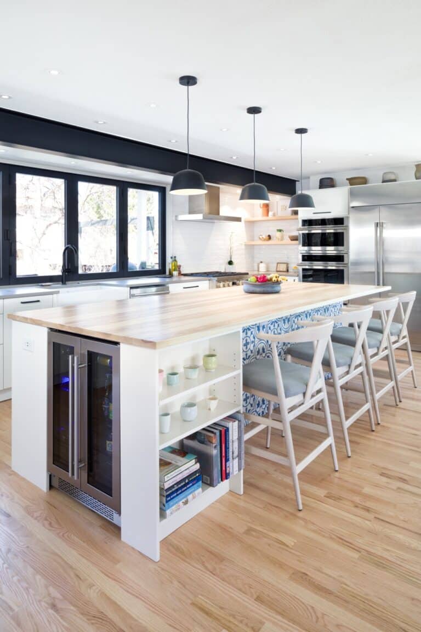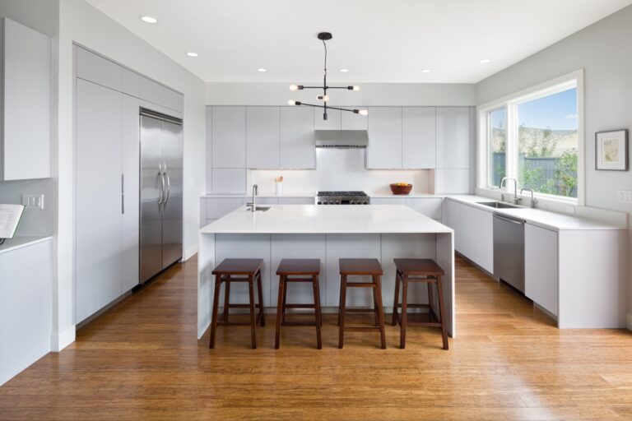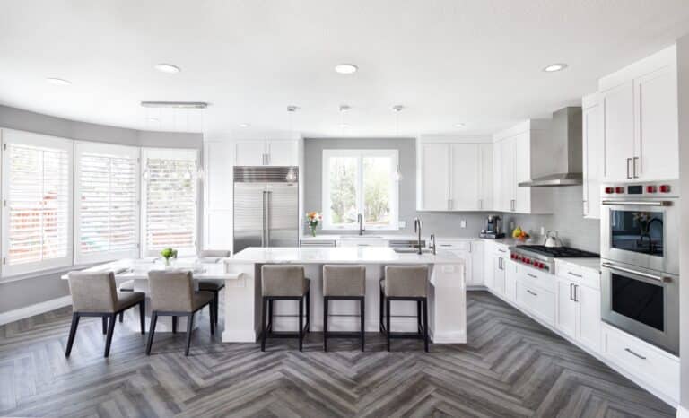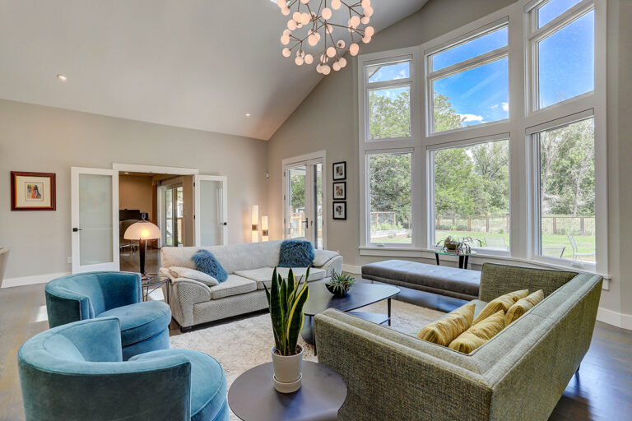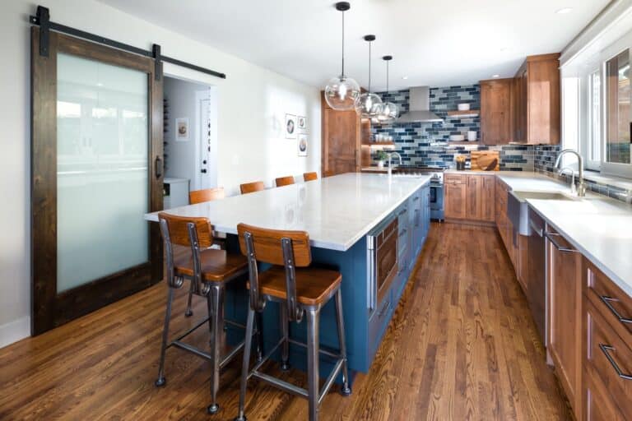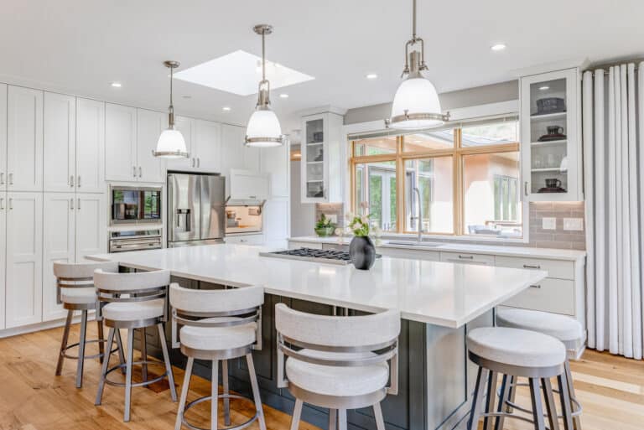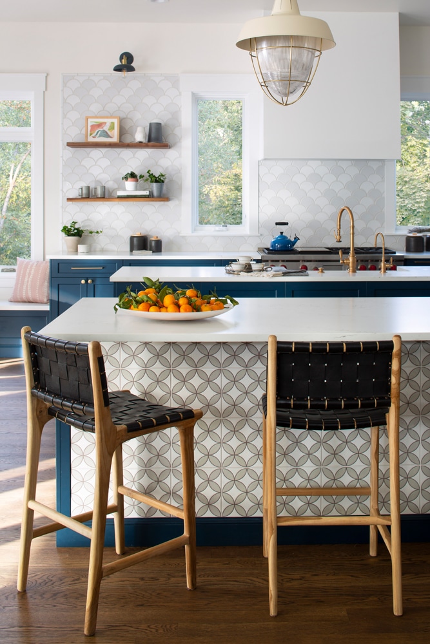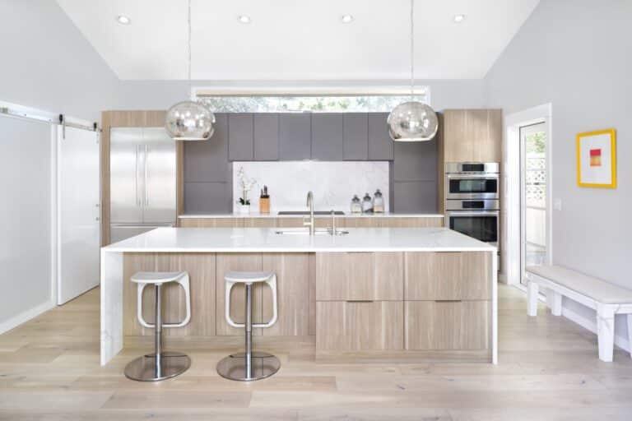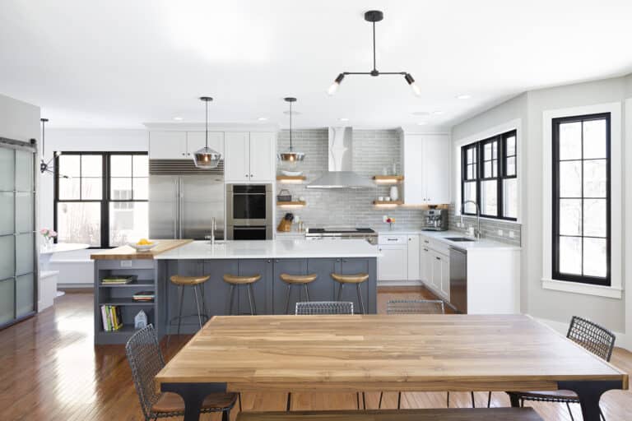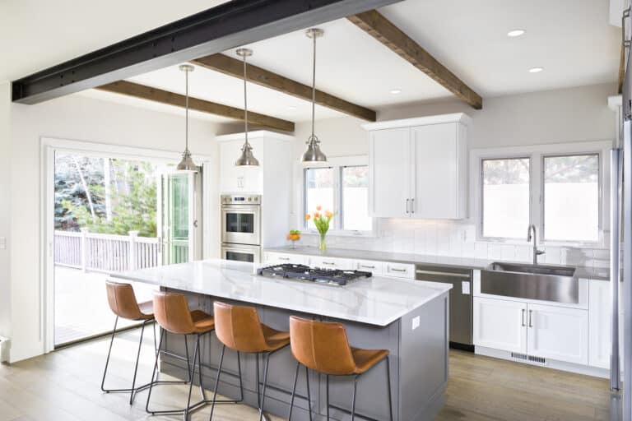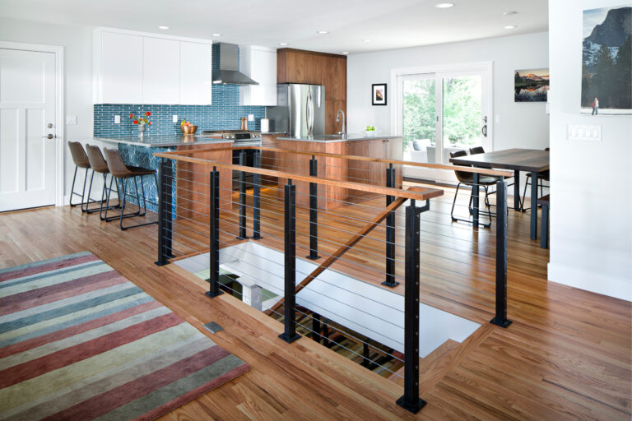Kitchen & Family Room Remodel
The kitchen portion of this renovation focused on improving the layout, functionality, and design. Originally a confined dated kitchen the team looked for ways to open the kitchen, incorporate industrial elements and create the feel of a modern farmhouse.

Industrial Moments
Our team focused on trying to find ways to incorporate industrial moments by using a metal barn door, fun light fixtures, exposed brick, metal pipe built-ins, black windows, and more, while blending it with the rest of the transitional style home.

Homework Zone
Upgraded appliances, a butcher block counter, and large island also help the kitchen function more effectively for the chefs in the family. Also, adding in a breakfast nook, equipped with USB chargers and extra storage in the bench, has created a great “homework zone” for the kids while the parents cook.

Family Time
In addition to the kitchen, the family room was also refreshed to better meet the tastes of the client. A new exposed brick feature wall, with custom industrial shelves, and new black framed windows and doors enhance and round out the style of this stunning home.

Melton is the best and we will be using them for all future projects!
– Erin & Ryan R.


































