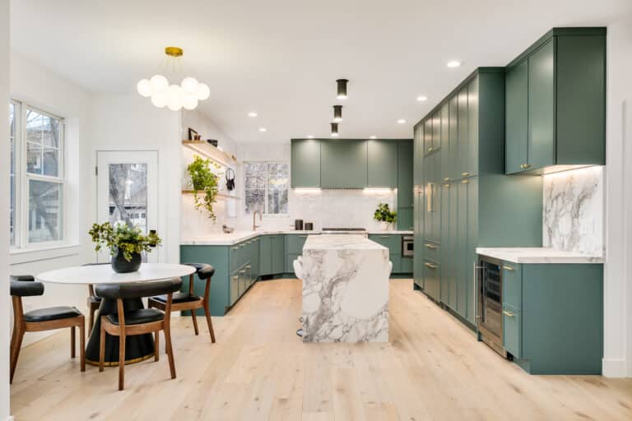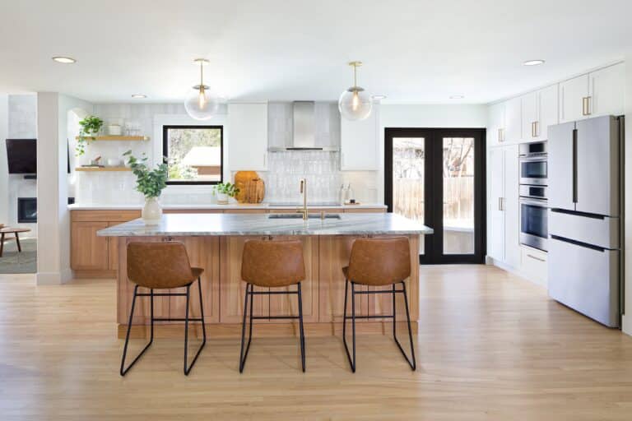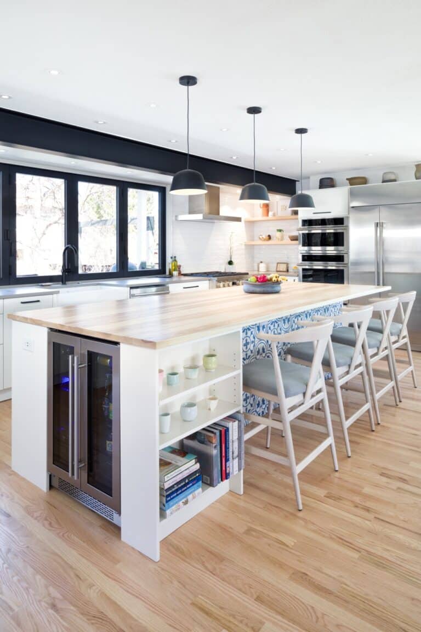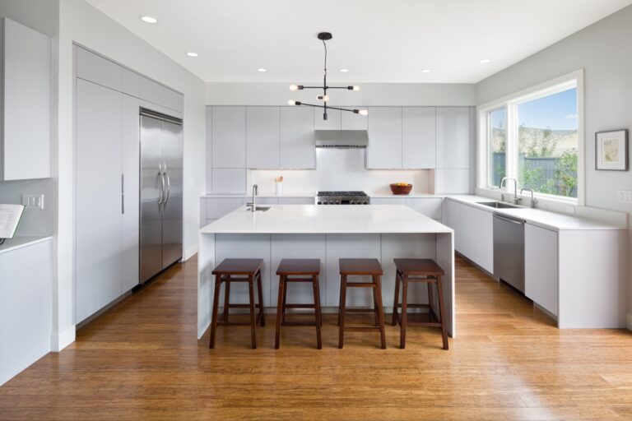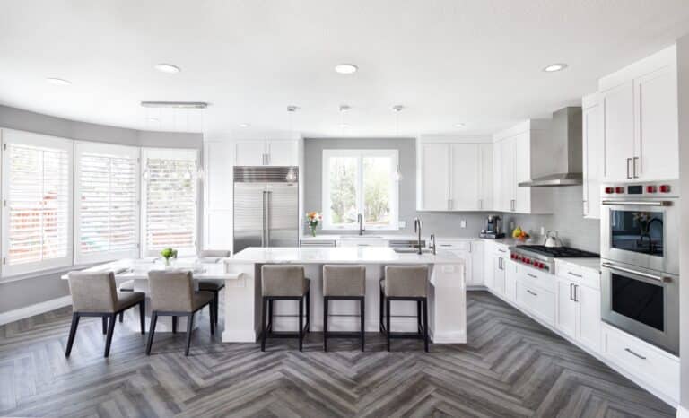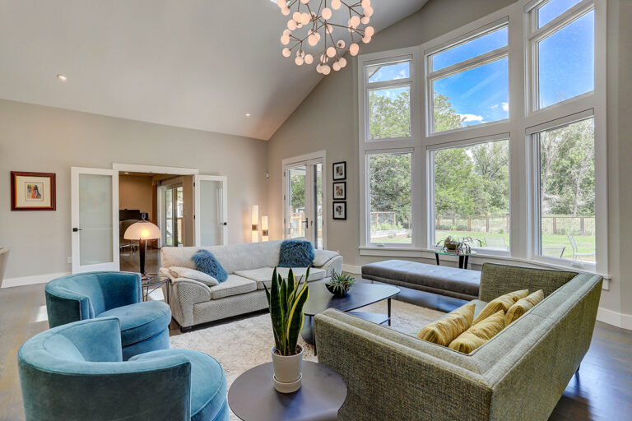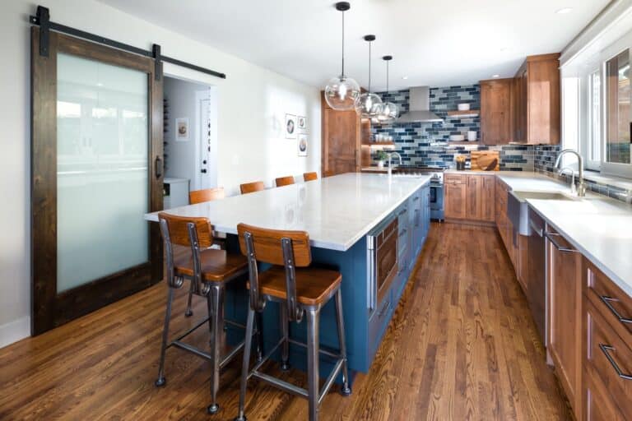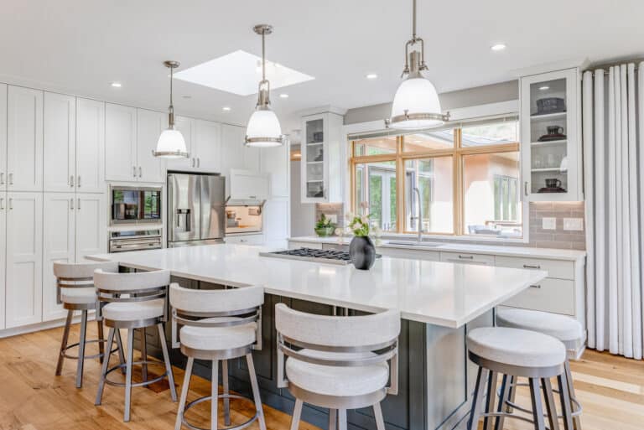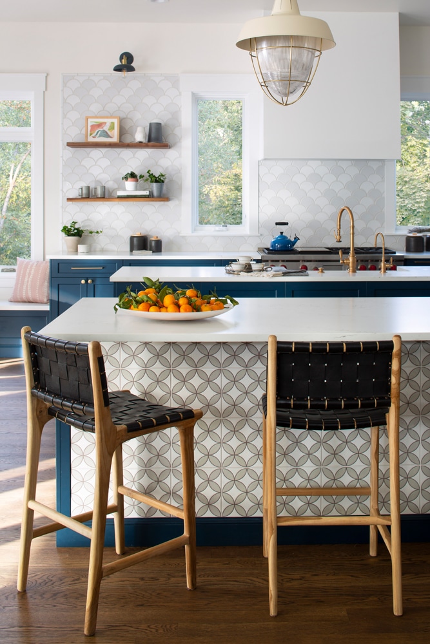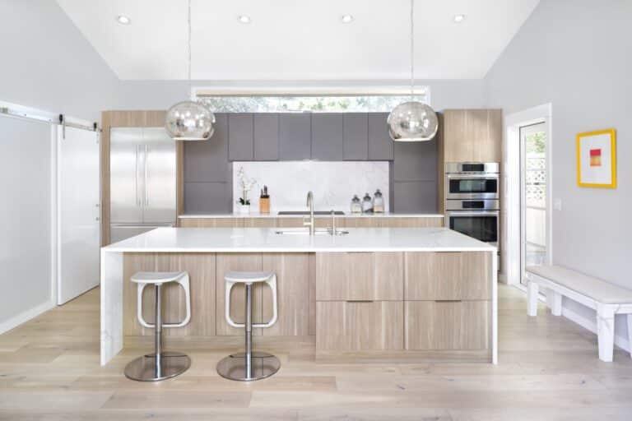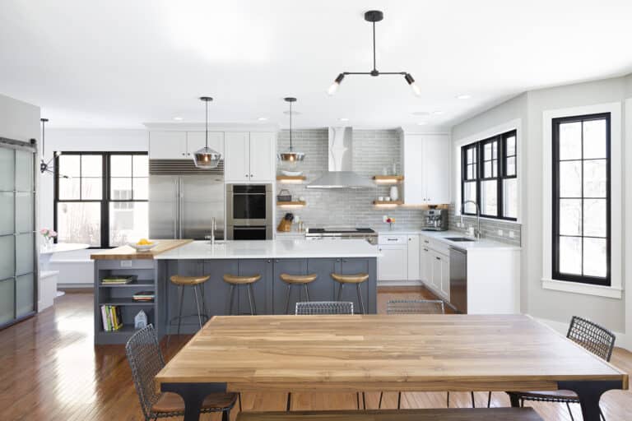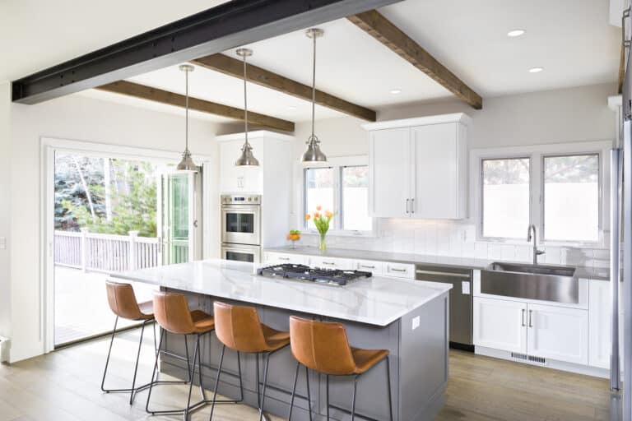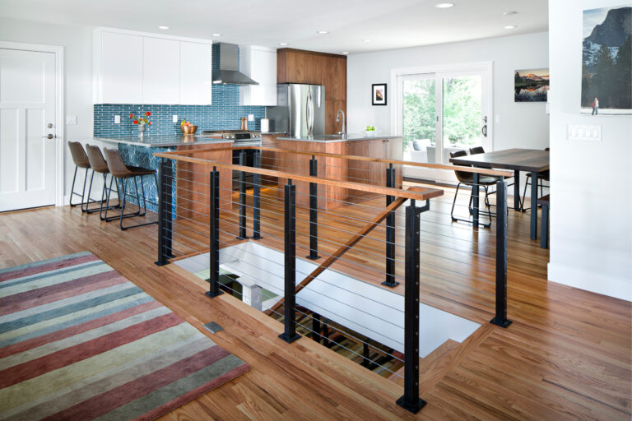Kitchen Remodel
The homeowners wanted a kitchen designed for entertaining and to accommodate several chefs working at once.

Expanded Kitchen
Knocking down walls and bumping the back of the house out a couple of feet fulfilled the clients’ dream for the kitchen. The open space, large island with cooktop and two sinks make the space work efficiently.

Enhanced Efficiency
The open space, large island with cooktop and two sinks make the space work efficiently.

Professional-grade Power
A professional-grade sink and faucet make cleanup after a large party a breeze. A custom forced air spigot power cleans dishes.

Entertainer’s Dream
The focal wall of the living room is designed to accommodate the media, fireplace and display area for the homeowners’ artwork.










