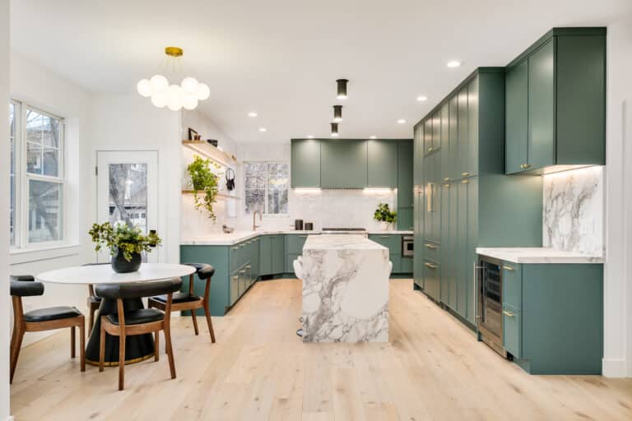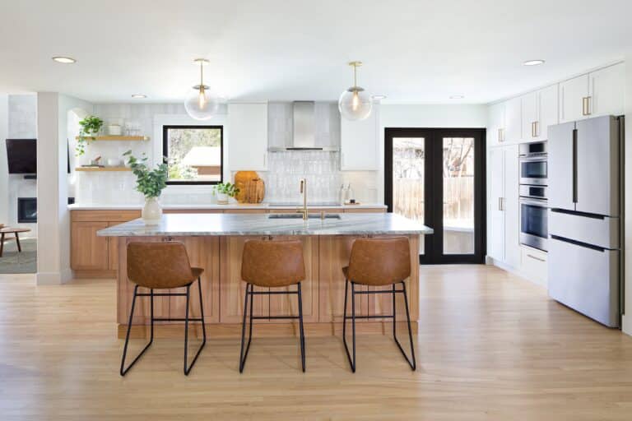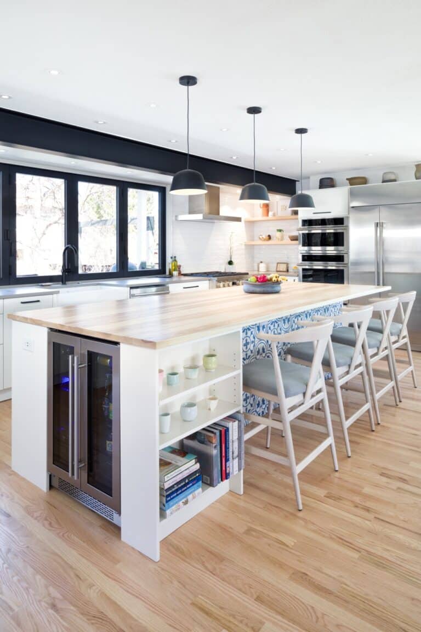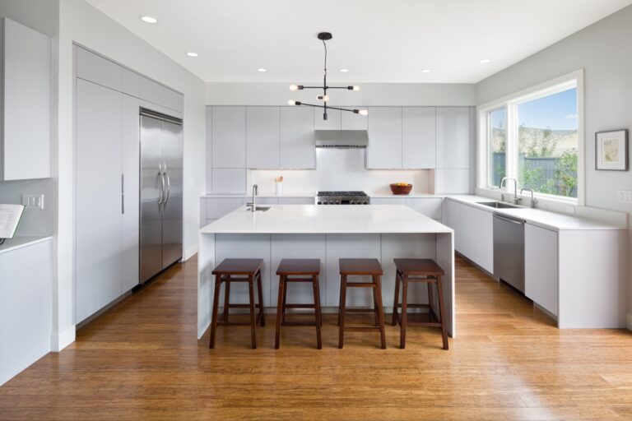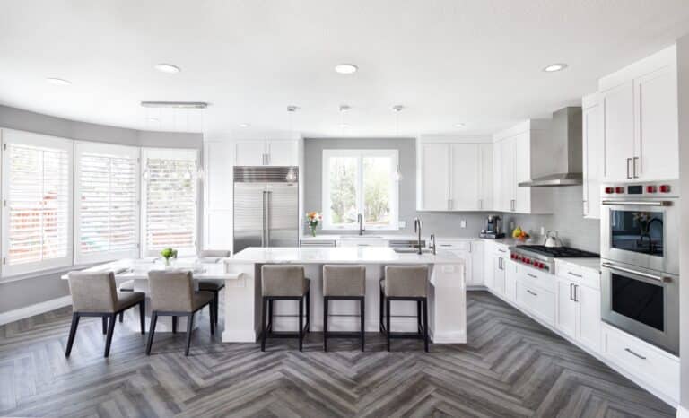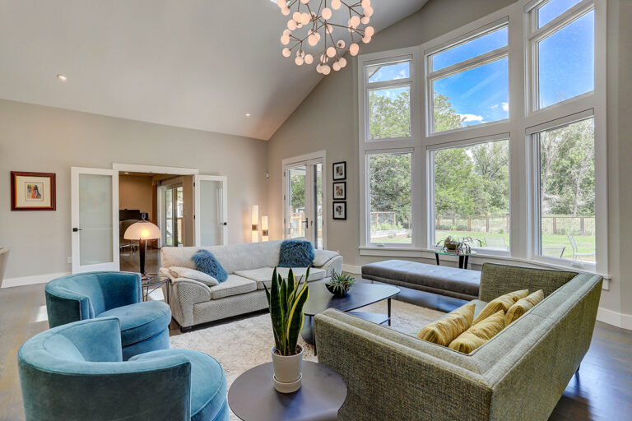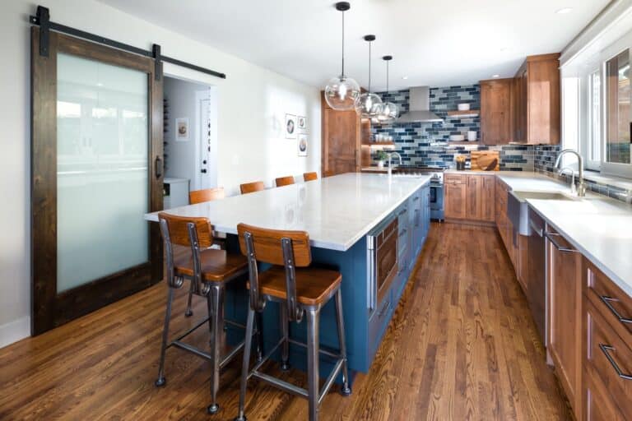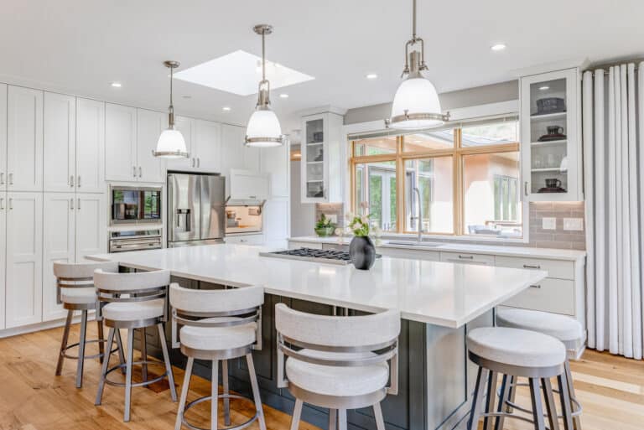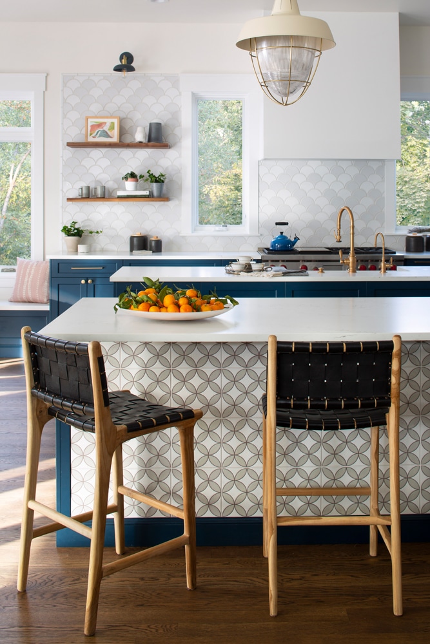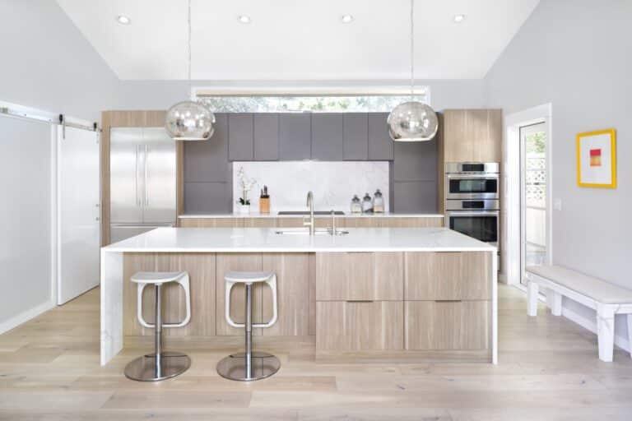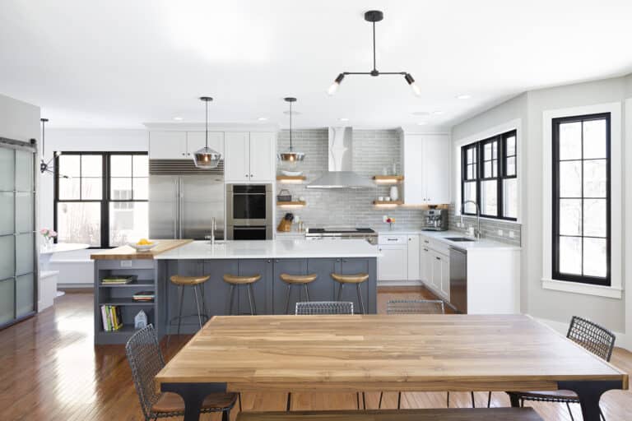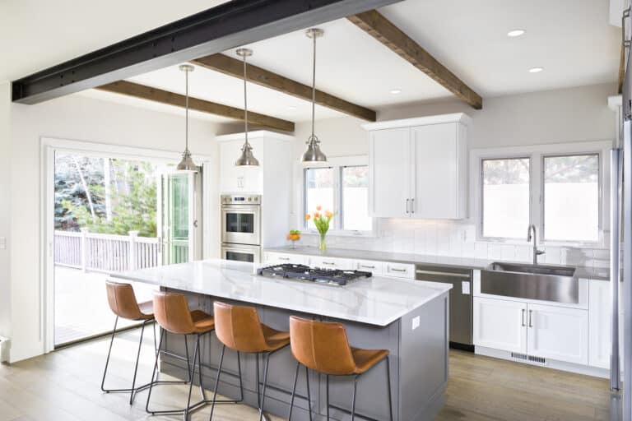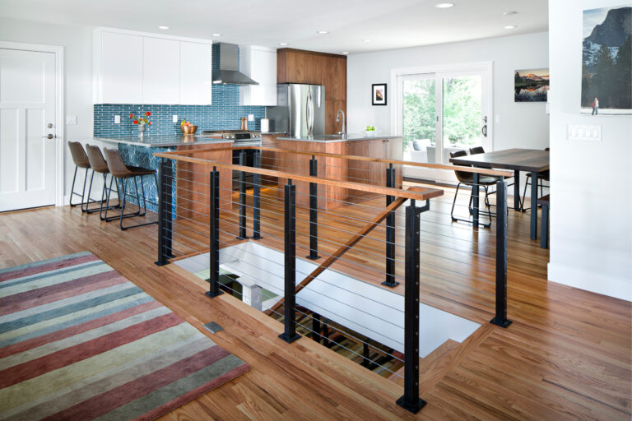Custom Home Remodel
Our clients contacted Melton to update the kitchen, primary bath, and powder bath in their beautiful Newlands home.

Inviting Space for Entertaining
We removed several non-load-bearing walls from the kitchen, creating a functional and inviting space for entertaining guests and family dinners. The all-new natural wood cabinets and flooring blend seamlessly and imbue the space with a radiating warmth. The room is flooded with abundant natural light thanks to the upgraded windows.

Lavish New Space
The primary bath also received a major overhaul including a luxurious soaking tub, new double vanity, and a spa-like shower. The homeowners are sure to enjoy their lavish new spaces for years to come!
















